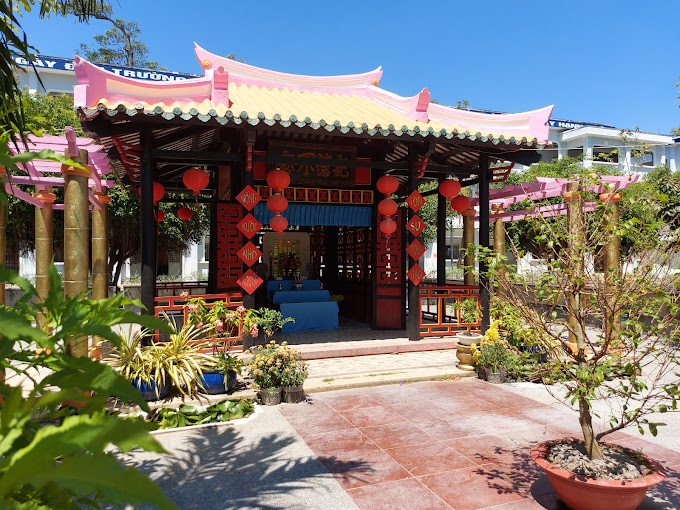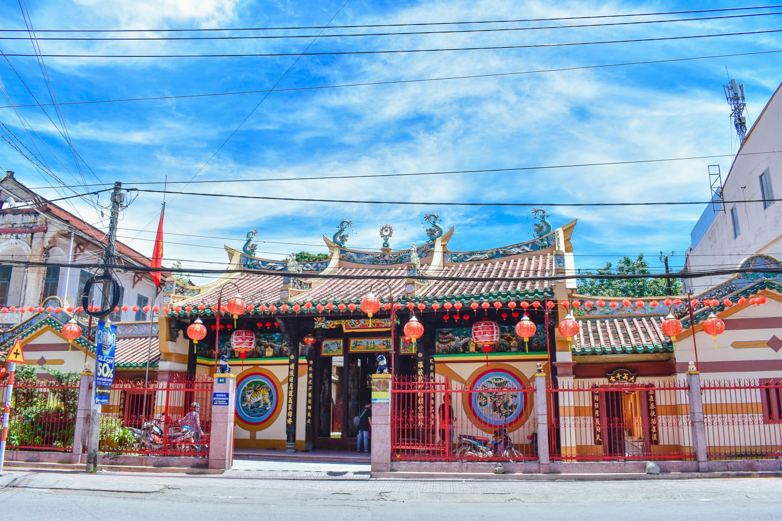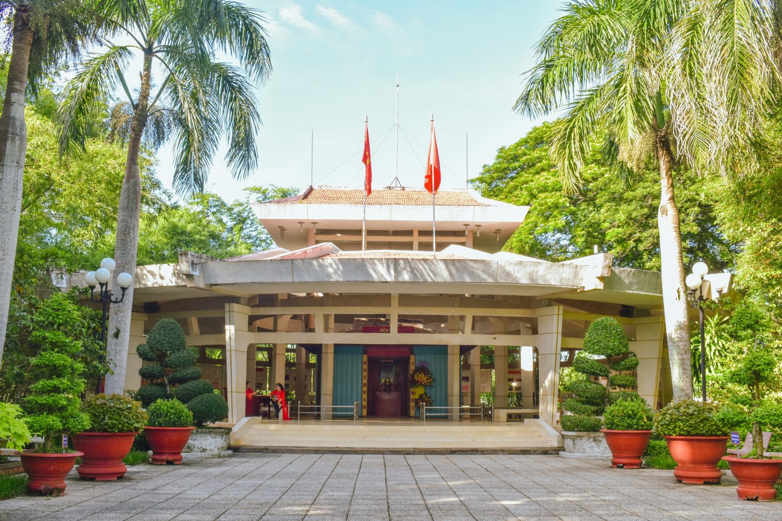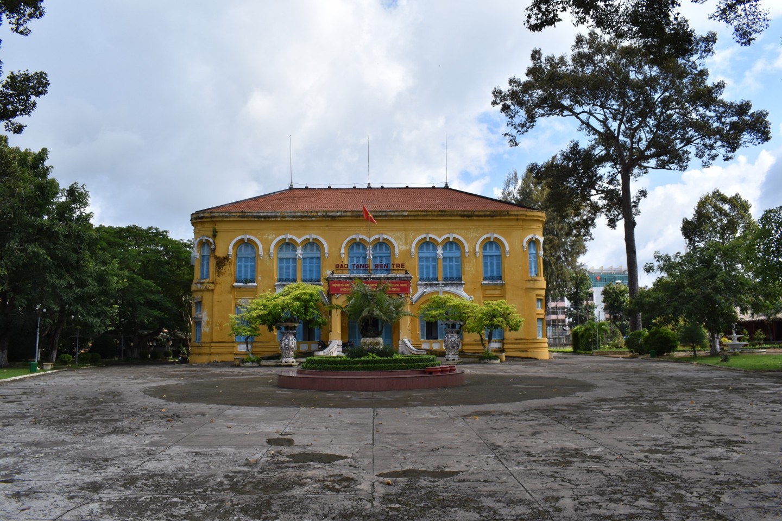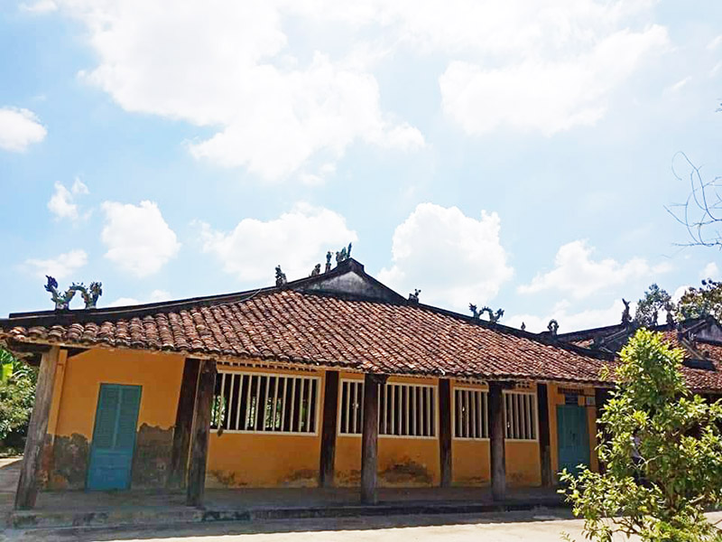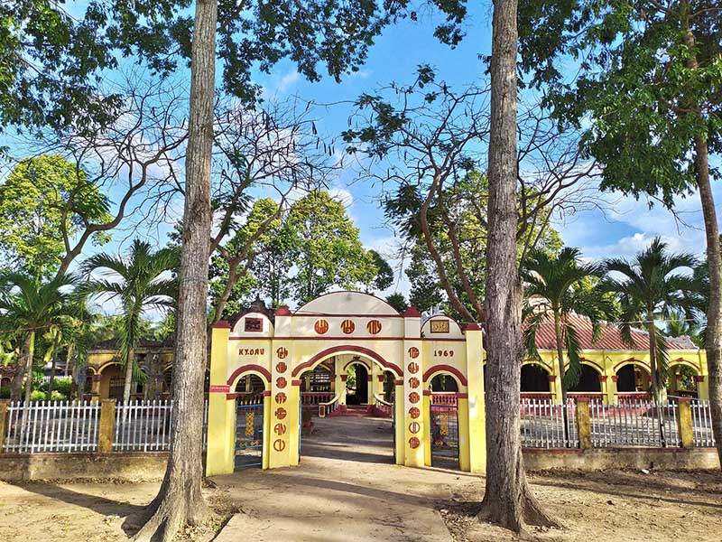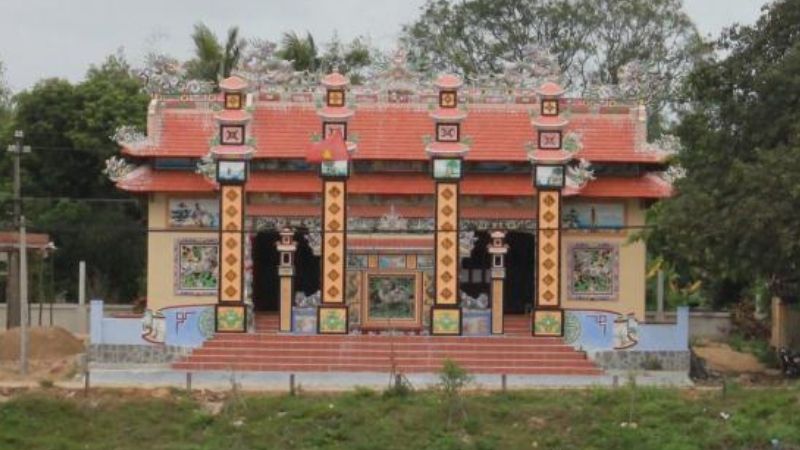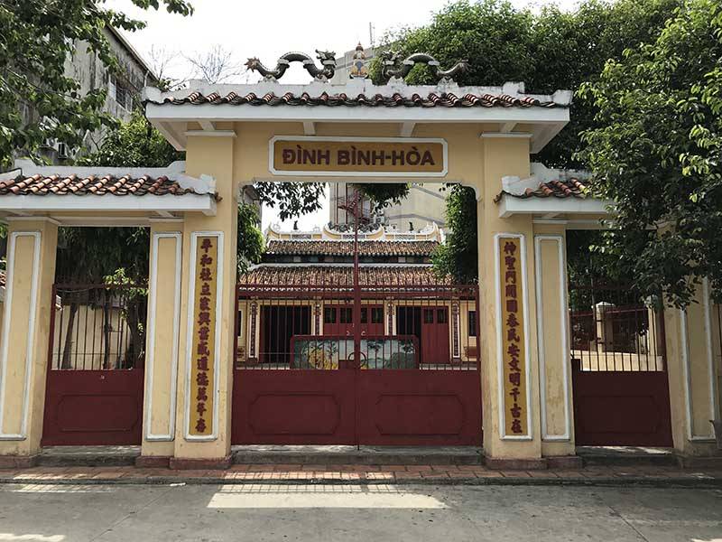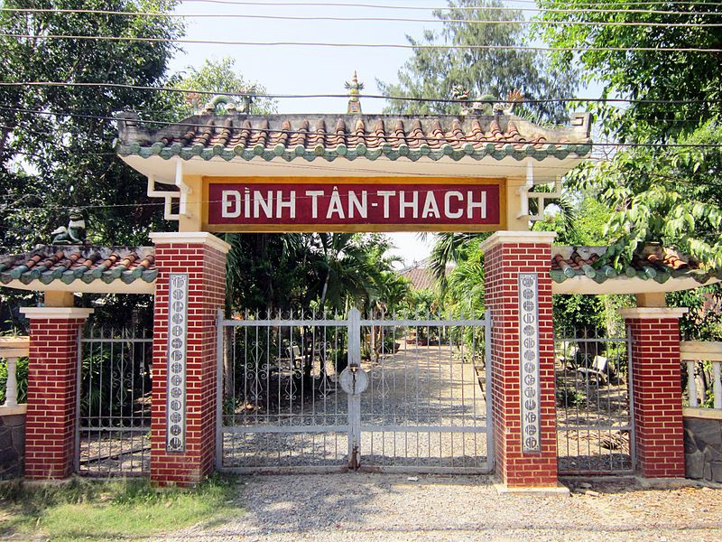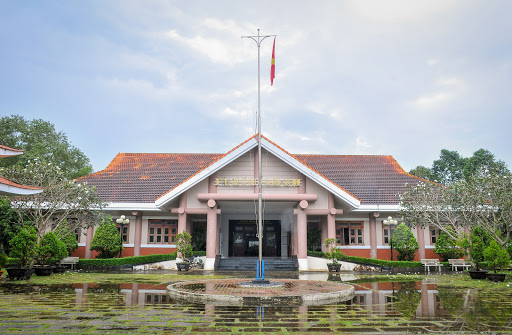Relic point Vietnam
Việt NamTien Van Temple Relics
Tien Van Temple, also known as Tien Su Temple, is located on the campus of Le Van Tam Primary School in Group 1, Ward 1, Tra Vinh City. Back in history, when the French colonialists entered Indochina and then set foot on Tra Vinh, the problem was that they needed a number of people who knew French and Vietnamese to serve in the government apparatus. Initially, they recruited people who knew French and Vietnamese from Catholic churches, but the demand was increasing, so French-Vietnamese education was born in the late 19th century. The school for training In Tra Vinh is Ecole primaire Complementaire de Tra Vinh. Over time, the number of students increased, the school also expanded, many generations of teachers also passed away because of the bombs, bullets and smoke of war. In 1943, with respect for the teacher and the dedication of the teachers, including the great contributions of Master Pham Van Luoc, Master Vuong Hao Thuan and Master Vo Van Hoi, proposed and carried out the construction of the temple. serve teachers. In order to have funds to build the temple, Master Pham Van Luoc and Master Vuong Hao Thuan asked the provincial governor at that time to organize a "Fair Fair" on the school campus and asked to keep part of the funding. After a period of gathering, the two monks started construction of the temple according to the design of Master Vo Van Hoi. After nearly half a year of construction, by the end of 1943 the temple was completed. Located in the middle of the school yard is a small temple facing south. The structure of the temple is in the style of four pillars and wings, the load-bearing frame, and the doors and walls are all made of wood. The roof is covered with small yin and yang tiles, the top of the roof is a jade green glazed lotus-shaped tile. The temple floor is tiled. In particular, on both left and right sides of the temple there are two drums and gongs. On the left is the drum stand, on the right is the gong stand. The gong drum stand is designed in the style of two dragons and nine knives. The shrine's door hangs a sign of eternal memories written in Chinese characters. In the temple, right in the middle is the altar, behind is the stone stele. This stone stele previously had the names of 139 teachers attached, including French, Vietnamese, Chinese, and Khmer teachers who had contributed to the cause of education and passed away, but now bronze plaques are attached to it. The beer no longer exists, only a few names of teachers have been collected. Like many other projects, time accompanies damage. Since its construction, the temple has been restored and repaired three times but still retains its original appearance. Tien Vang Temple is a unique symbol in Tra Vinh - a symbol of respect for teachers, a place to recognize and honor generations of teachers who have contributed to the cause of education, and is recognized by the People's Committee of Tra Vinh province. Vinh recognized it as a cultural and historical relic on December 10, 2004. Source: Tra Vinh Province Electronic Information Portal
Vinh Long 3916 view
Ong Pagoda (Phuoc Minh Cung Pagoda)
Phuoc Minh Palace, also known as Quan Thanh De Pagoda or Ong Pagoda, is a typical religious facility of the Chinese community in Tra Vinh province. As the name of Quan Thanh De Pagoda suggests, the main deity worshiped at Phuoc Minh palace is Quan Cong, also known as Quan Vu or Quan Van Truong - a general of martial arts and martial arts, famous for his loyalty and filial piety in Chinese history during the Three Kingdoms period. . Also consorting with Quan Thanh De at Phuoc Minh Palace were the main god Phuoc Duc, the Lord of Birth and the two attendants of Quan Thanh De, Quan Binh and Chau Xuong. The main blessing and virtue in the concept of the Chinese people in Tra Vinh is the unity between the God of Earth, the God of Wealth and the God of Wealth. As for Mr. Bon, also known as Mr. Bon, he was an official named Trinh Tu Hoa - who was sent by the Ming emperor to negotiate with the courts of Southeast Asian countries to create conditions for overseas Chinese to do business and live. Phuoc Sinh Nuong Nuong, also known as Mother Thai Sinh, in Chinese beliefs, is the goddess in charge of giving birth and raising children. Phuoc Minh Palace is located at 44 Dien Bien Phu Street, Ward 3, Tra Vinh City. The pagoda's campus is more than 800 square meters wide. The pagoda has architecture in the style of foreign interior architecture (inside is the word Cong, the outside is the word Quoc). The overall plan includes three parallel buildings: front hall, central hall and main hall; Along both sides, there are two rows of houses, Ta Dien and Huu Dien, facing each other, forming the shape of the word Khau. Between the buildings there are quiet courtyards and corridors that communicate with each other. All buildings are designed in tiers and roofed with glass tiles. The gable facade is decorated with traditional Chinese designs such as two dragons and pearls, eight immortals, flowers, and animals. The front hall has 16 ironwood pillars painted in ocher, including 4 square pillars on round rocks and 12 round pillars on square rocks, symbolizing the harmony of yin and yang. The front hall is the place to worship the Jade Emperor in the middle with the combination of Tien Hien - Hau Hien on the left and right sides. The Central Palace is a small square building with four square columns on a round stone. This is where good men and women from all over gather to prepare offerings before entering the main hall. The main hall is a well-proportioned building with 16 round columns on a square stone. The main hall is divided into three compartments: – The central space places an altar to worship Quan Thanh De Quan under a large horizontal panel with the Chinese character Qiankun Chinh Qi. Three statues of Quan Van Truong in the middle with Quan Binh and Chau Xuong on both sides with Xich Tho horses made of rattan. - On the left side, there is an altar to worship the Lord of Birth and Refuge under the horizontal panel of "Loving Birth, Bringing Desire" in Chinese characters. – Gian must place the altar to worship the God of Phuc Duc under the horizontal panel of Uy Linh and Duc in Chinese characters. Phuoc Minh Palace is truly a Museum of traditional fine arts of the Chinese community in Tra Vinh as well as the entire South. With the cultural values of architecture, painting, sculpture, traditional music as well as the temple's role in the spiritual cultural life of the Chinese community, its role in strengthening the solidarity of Ethnic groups living together in the land of Tra Vinh and Phuoc Minh were ranked national historical and cultural relics by the Ministry of Culture, Sports and Tourism in 2005. Source: Tra Vinh Tourism
Vinh Long 3866 view
Uncle Ho Temple
The Temple of President Ho Chi Minh in Long Duc (Tra Vinh) is located in Vinh Hoi hamlet, Long Duc commune, Tra Vinh city, Tra Vinh province; about 5 km north of Tra Vinh city center. The Temple of President Ho Chi Minh in Tra Vinh province was ranked a national historical-cultural relic by the Ministry of Culture and Information, now the Ministry of Culture, Sports and Tourism, in 1989. Uncle Ho's temple relic area is 5.4 hectares wide with main items such as: Uncle Ho's temple, a house displaying the life and career of President Ho Chi Minh, green campus, fish pond, camping and entertainment area. and especially the model of Uncle Ho's Stilt House which was designed, printed and scientifically installed at a rate of 97 percent according to the original Uncle Ho's stilt house at the Presidential Palace in the capital Hanoi. The temple grounds are very large with rows of shady trees surrounding the rippling lake shore. The place is divided into many different areas, but the entire place reminds of the eternal gratitude of Uncle Ho - the beloved old father of the entire Vietnamese nation. The artifacts here are still as intact as the first day: the B52 plane that our army shot down, the tank of that war, the wooden-stilt house where Uncle Ho used to live. The Exhibition House was built according to traditional national architecture. In it, many artifacts, images, and documents help visitors gain a general understanding of Uncle Ho's life and activities; the tradition of resilient and indomitable struggle in the resistance war and the achievements in the renovation work of the Party Committee and people of Tra Vinh province; The process of building and fighting to protect the Temple. This place also displays black and white photos imbued with the love of soldiers and civilians, and the cruel war scenes that the people here experienced. The park with a large lotus pond in harmony with a system of green trees and ornamental flowers blooming all year round creates a diverse and attractive entertainment area. In particular, the canopy of ancient trees and surrounding bamboo ramparts along with the system of trenches and fortifications are witnesses of the process of building and fighting to protect the Temple, which has been seriously and thoughtfully restored and preserved. Uncle Ho's temple has become a pride and a symbol of the heart of Tra Vinh people towards President Ho Chi Minh. Source: Tra Vinh Tourism
Vinh Long 4009 view
Ben Tre Provincial Museum
Ben Tre Museum was established in 1981, located at 146 Hung Vuong Street, An Hoi Ward, Ben Tre City with an area of about 20,000 square meters. The main side of the Museum faces the Ben Tre River with shady ancient trees and many lush, precious ornamental flowers - a poetic, gentle, profound scene filled with charm and attraction; The back side faces Cach Mang Thang Tam street, one of the busiest streets of Ben Tre city. Coming to Ben Tre Museum, you can visit, study, and research locations in this complex: National relic "Colonel Pham Ngoc Thao's residence and activities" (recognized as a National Historical Monument in 2015), the House is the Palace of Counsel (France) - Governor's Palace (USA) was built Following the French architectural style (1876) with solemn and ancient features, this place displays images and artifacts about the history and revolutionary traditions of the province's people during the two resistance wars against the French colonialists and the imperialists. American invasion; display pictures and documents about the intelligence soldier, Colonel Pham Ngoc Thao; Giong Noi Archaeological Relics display. The province's Socio-Economic Achievements Exhibition House (2003): displays images and artifacts in the local economic, cultural and social construction from after April 30, 1975 to the present - this place still exists. is a place to display unique and rich topics in many fields with great achievements of the province. Coconut house (2012): 3-room house built of coconut wood in the style of a Southern rural house. The house is designed in a gentle, spacious way with a strong national character, reflecting the simplicity and soul of the Vietnamese people. Inside the church of Uncle Ho and AHLLVTND, Colonel Pham Ngoc Thao, on the wall are displayed images and artifacts related to Ben Tre coconut trees in the resistance war as well as in cultural activities. The coconut house also organizes exchanges of "Don Ca Tai Tu", "Singing Sac Bua",... on the night of the 30th of each month. Coming here, visitors can feel the peace and warmth while enjoying Ben Tre folk melodies performed by artisans and amateurs. Outdoor display area: includes large-sized cubic objects such as plane wrecks, artillery, bomb casings... collected during the war; Around the campus are interwoven miniature landscapes: rice fields, buffaloes, lotus ponds, coconut bridges,... creating a feeling of closeness and familiarity with visitors. It is one of the red addresses for educating extremely meaningful revolutionary traditions, and is an interesting and attractive tourist destination. Each year, Ben Tre Museum attracts about 40,000 tourists inside and outside the province as well as international tourists to visit, learn, study, entertain, experience, and enjoy cultural heritage and folk art. Ben tre. Ben Tre Museum was recognized as a National Historical Monument on August 28, 2015 by the Ministry of Culture, Sports and Tourism. Source: Ben Tre Tourism
Vinh Long 6405 view
Long Phung Communal House
Long Phung Communal House in Long Hoa 2 Hamlet, Long Dinh Commune, Binh Dai District, Ben Tre Province. Long Phung Communal House is the 5th village communal house in Ben Tre province to be ranked as a National Historical, Cultural, Architectural and Artistic Monument, on June 20, 2018. This communal house has a long history, clearly depicting the cultural beliefs and architecture of the ancient Binh Dai land. Long Phung Communal House was first built in 1833, and completed by the end of 1834. Initially, the suspension was built with simple leaves on the banks of the Binh Dai River. At this time, the communal house was not known to many people, only a few households in the area came to burn incense and worship the Thanh Hoang to pray for peace and luck. In the 5th year of Thieu Tri, the communal house was conferred for the first time with two titles: Dai Can National Nam Hai and Bon Canh Tutelary God on November 27, 1845. On December 26, 1845, the communal house was ordained a second time by King Thieu Tri, also including the above two colors. The third phase was on November 8, 1850, Long Phung Communal House received 2 more conferments during the third year of King Tu Duc's reign. In total, the communal house had a total of 6 conferments. According to the concept at that time, ordination was the recognition of the King - Thien Tu for village communal houses worshiping sacred gods. By the end of 1916, a new communal house was built on a larger scale than the old communal house. Most of the architecture remains intact to this day. Long Phung communal house's campus has a total area of 2,580 square meters. In particular, the communal house construction area is about 750m2. The communal house is made up of solid brick walls, a yin-yang tiled roof, a system of columns, rafters, and rafters made of sandalwood, so the colors have been very beautiful for centuries, and the floor is tiled with Chinese tiles. The communal house was built in the traditional pagoda architecture with martial arts and martial arts spaces connected to the main hall. In addition, on the left side connecting the main hall, there is also a guest house area and the master's residence. The entire architectural structure is in the shape of a Dinh letter. Stepping through the communal house gate, there is a large screen, in the middle of the yard is the Than Nong altar and two small temples called Ong Ho (Son Quan) temple and Ngu Hanh temple. The martial arts hall is considered an important place of the communal house. The place is decorated with typical patterns such as: three incense burners, a pair of tortoiseshell cranes, and horizontal panels, including 3 scroll-shaped horizontal panels painted in red and gilded gold. In particular, the crossbeams in the martial arts pavilion are all carved into extremely sophisticated dragon heads, above the heads are quadrangular parallel sentences carved with majestic four-spirits. The main hall of Long Phung Communal House has the largest area. The palace is designed in a 3-compartment, four-pillar style architecture with brick walls, a tiled floor, and a yin-yang tiled roof. The roof of the communal house is decorated with many sharp and lively designs such as dragons playing with clouds, two dragons painting pearls, carp turning into dragons, and turtles carrying pearls. Besides the unique architecture, Long Phung communal house also displays and stores many valuable artifacts such as dragon communal houses, altars, incense burners, column-shaped tureens, coffins, and diaphragms. Among them, the most historical and cultural artifact is the god altar. The altar of Long Phung communal house is carved in three layers, the outside is carved with many patterns in the four sacred and four precious sets. Besides, the communal house also preserves two titles bestowed by King Tu Duc in 1852: the title of Bon Canh Thanh Hoang and the title of Dai Can National Nam Hai four deities. Because some architectural parts of the communal house were eroded, they were restored and rebuilt. However, in general, the communal house still retains its traditional cultural beauty, each line depicts the long-standing beliefs of the land of Binh Dai in particular and Ben Tre in general. Source: Ben Tre Tourism
Vinh Long 4512 view
Tien Thuy Communal House
As one of the earliest communal houses established in Khanh Hoi Dong Hamlet, Tien Thuy commune, Chau Thanh district, Ben Tre province, Tien Thuy communal house is not only a place to worship the village deity but also a testament to cultural and artistic evidence. art and history. The architectural and artistic vestiges dating back to the early 19th century of Tien Thuy Communal House have been confirmed by the Ministry of Culture, Sports and Tourism to be eligible for National Monument ranking. Tien Thuy Communal House is located on the bank of a small branch of Ham Luong River. With a structure in the shape of the word Son (Chinese word), Tien Thuy Communal House was built in a unified, continuous manner in an area of over 1 hectare, including: martial arts house, martial arts hall, main hall, dressing room, kitchen and banquet house. In front there is a screen and 4 temples: Ong Ho, Ngu Hanh, Tho Than, Ba Chua Xu and the Than Nong altar. Tien Thuy communal house was established right after Nguyen Anh fled the Tay Son army, stopping here in 1778. By 1852, the Dinh was approved by King Tu Duc and granted 7 titles. However, because in the past Tien Thuy and Tien Long were in the same village, there were two communal houses called Dinh Ong and Dinh Ba, so in the past 10 years, Dinh Tien Thuy (Dinh Ba) brought 3 conferments to Tien Long Communal. Currently, the Communal House still has 4 conferments to worship the god Cao Cac Quang Do, Thien Y A Na Dien Ngoc Phi, Bon Canh Thanh Hoang and Dai Can National Nam Hai. Tien Thuy Communal House has the architecture of a Xuyen Trinh house, 3 rooms, two wings, yin and yang tiled roof. Still imbued with ancient architecture, typical of 19th century buildings, Tien Thuy Communal House was built initially with simple leaves, then with wood, tiles, ceramics, and porcelain. The communal house has 42 columns made of ironwood and spokes with a width of 90cm to 1m. Columns, trusses, and arm beams are bonded together using the tenon-pin technique and the rafter ends are all carved with patterns. The roof of the communal house is a tower with 4-sided landscape and embossed patterns on the roof, with 2 dragon heads at the 2 corners of the tower. Like many other ancient communal houses, embossed, filigree, engraved, mother-of-pearl, and gilded lacquered sculptures are keenly displayed in the horizontal panels, couplets, bao lam, and votive walls. Many types of flowers, fruits and ornamental birds with Vietnamese folk characteristics are shown here such as apricot blossoms, peonies, pomegranate flowers, lotus flowers, chrysanthemums, bamboos, butterflies, bats, mice, crabs, frogs, unicorns and turtles. -serve... The most unique and elaborate architecture of Tien Thuy Communal House is embossed with two layers of patterns in the boxes and drawers. The inner layer uses filigree like a mesh or honeycomb layer as a foundation for the outer embossed pattern layer. The communal house still retains 14 horizontal panels, 6 blue envelopes, 4 altars, 4 ordinations, 2 pillared tureens, 2 incense burners and many tureens, tablets... Up to now, Tien Thuy Communal House is still a communal house that gathers a large number of people to worship. The communal house has a stage for Boi singing on Ky Yen ceremony and Du Than ceremony on the main river - a unique feature of Tien Thuy communal house. In addition, the communal house also has annual worshiping ceremonies such as the Mountain Opening ceremony, Quan Thanh worshiping, Hung King's death anniversary, Ha Dien and Thuong Dien ceremonies. With the purpose of praying for favorable weather, peace and prosperity in the country, and favorable harvests, thousands of people attend every year. Especially during the Ky Yen festival, people far away from home often gather here to worship and exchange, strengthening the friendship between neighbors. Source: Ben Tre Tourism
Vinh Long 4312 view
Phu Le Communal House
Located in Phu Khuong hamlet, Phu Le commune, Ba Tri district, Ben Tre province, Phu Le Communal House was allowed by King Minh Mang to establish a communal house in 1826, on the basis of the wooden leaf communal house built previously. On January 29, 1852, the communal house received the title of king Tu Duc. Amidst the quiet space, the gate of Phu Le communal house appears majestic and outstanding. The communal house is nearly two hundred years old and has been renovated many times but still retains its ancient features. The communal house is hidden among the canopy of ancient trees. When the sun shines, the rays of sunlight creep through the leaves, shining on the brick walls and mossy stone steps, further enhancing the inherent majesty and serenity of the communal house. The terrace and foundation of the communal house are constructed of green stone, with bricks on top. The communal house includes a total of 10 rooms: 6 main rooms attached to the roof and 4 additional rooms arranged in the "Dinh" style, which was also popular in the Mekong Delta in the past. The communal house's pillars are made of ironwood, a rare wood in the Southwest region, 40cm in diameter, and the roof is covered with fish-scale tiles. The communal house includes 6 incense tables, all painted in red and gilded with a very sophisticated dragon, unicorn, and phoenix image following the motif of ancient Vietnamese communal houses and pagodas. In particular, the art of multi-layered carving on wood surrounding the columns in the main hall shows the expert skills of the craftsmen of that day. Legend has it that when building the communal house, the elders in the area invited workers and artisans from Hue to carve these beautiful wooden works. Not only are the conventional images of four sacred animals of ancient Vietnamese culture, but also images of fish and crabs of the Ba Tri sea area - common animals that are also included in the architecture. shaping. The grandeur and majesty of the communal house shows the rich life and cultural richness of the residents of Phu Le in particular and the Ba Tri region in general at the beginning of the last century. Due to war and time, the architectural works and interior decorations (incense burners, scrolls, horizontal panels, screens, sashes, ceremonial items...) have been greatly degraded and damaged. However, the basic parts of the architecture remain intact, undamaged by bombs and bullets, especially the lacquered and gilded wooden sculptures that have been preserved to this day. Phu Le Communal House is the religious center of the resident community, where the villagers entrust their wishes to the god who supports the village, ordained by the state as Tutelary God Bon Canh. In addition to the Tutelary God, the previous sages and later sages who had meritorious achievements in discovering and establishing villages were also brought into the communal house to worship. The difference of Phu Le communal house is that on Tet or the communal house worship festival (Ky Yen ceremony) held on the 18th and 19th of the third lunar month every year, right in front of the communal house, a opera will be held to attract the attention of the crowd. island of people and tourists from all over. On the 9th - 10th day of the 11th lunar month, the communal house holds a ceremony to pray for a good harvest. On January 7, 1993, Phu Le Communal House was recognized by the Ministry of Culture and Information as a national historical and cultural relic. Traveling to Ben Tre, coming to Phu Le, you will also discover the traditional craft village of Phu Le (including weaving and making wine), including the craft of making wine that has existed for a long time. Phu Le sole wine is loved and known by many consumers because the product is delicious, pure, of stable quality, non-toxic and suitable for consumers' taste. Source: Ben Tre Tourism Newspaper
Vinh Long 6129 view
Binh Hoa Communal House
Binh Hoa communal house is located close to provincial road 26, in Binh Ninh hamlet, old Binh Hoa commune, now provincial road 88, hamlet 5A, Giong Trom Town, Giong Trom district, Ben Tre province. Binh Hoa Communal House was first built in 1812. The communal house was built by people from simple materials such as trees, leaves, and bamboo to worship the village's tutelary god. In 1852, Binh Hoa Communal House in Ben Tre was ordained by King Tu Duc. This is a very meaningful ceremony when the gods worshiped in the communal house receive recognition from the king. Since then, the communal house has become more known to the people, they come here to celebrate mass to pray for peace and luck. By 1903, the celebration committee stood up to organize and mobilize people to contribute effort and money to rebuild Ben Tre Binh Hoa Communal House on a larger scale. The construction process took 10 years, from 1903 to 1913, when it was completed. The main material used is four iron wood, the structure is attached with tenons and dowels, absolutely no nails are used. This is a very familiar style of pagoda construction during the Nguyen Dynasty. Although rudimentary, it is still extremely sturdy. On December 25, 1959 of the lunar calendar, a Ngo Quyen police regiment commanded by Le Xuan Khanh came from Ben Tre to station here. They used Binh Hoa communal house as a place to imprison and torture our revolutionary soldiers and compatriots. The Wei army used many brutal and cruel forms of torture. According to some records, the total number of compatriots they captured here, tortured and killed was more than 400 people. The hundred-year-old communal house has witnessed the blood of countless compatriots shed, and is also a historical witness to the crimes of the enemy. By 2012, Binh Hoa communal house was restored by the Department of Culture, Sports and Tourism of Ben Tre province in conjunction with the People's Committee of Giong Trom district. The process of renovating the monument lasted for 1 year, retaining the characteristics of the communal house but expanding its scale and building additional auxiliary works to serve visitors and tourists. When completed, the total area of Binh Hoa communal house is 9,000m2 with main items including: martial arts house, incense burner, main hall, lobby, corridor, back hall, Quan Thanh temple. Currently, Binh Hoa communal house still preserves more than 100 exquisite wooden sculptures including horizontal panels, parallel tureens, bamboo panels, reliefs, and incense burners. Binh Hoa Communal House was ranked as a National Historical, Cultural, Architectural and Artistic Monument on January 7, 1993. Source: Summary of Ben Tre tourism newspaper
Vinh Long 6057 view
Tan Thach Communal House
Tan Thach Communal House is in Hamlet 9, Tan Thach Commune, Chau Thanh District, Ben Tre Province. Tan Thach communal house was built in 1841, at that time it was called Thach Ho communal house. The communal house was built to worship the village's Thanh Hoang. The structure of the village communal house is in the shape of the letter Tam (三) with three main spaces, Vo Ca, Vo Quy and Main Hall, adjacent to each other. Tan Thach communal house has a campus area of about more than 7,600 square meters. In particular, the area of the communal house is 1,250m2. The communal house was built with traditional architecture, the roof is covered with yin and yang tiles, decorated with familiar images such as two dragons with pearl paintings, carp turning into dragons and eight immortals. The three-entrance gate of Tan Thach Communal House is built of bricks and cement, the roof is tiled, and on the roof are images of two white porcelain dragons. The gate is designed into three doors with the main door in the middle. According to folk beliefs, the main gate is for monks, kings, and mandarins to come to the communal house to offer incense. The side door is for guests from all over, on the left is men, on the right is women. Both sides of the communal house's gate are decorated with unicorns made from blue glazed ceramics in a sitting position. Next to it are two embossed parallel sentences, expressing the wish for peace in the country and people, good weather and wind. The fence around the fence is made of green stone, decorated with bars in the shape of a cone. In front of Tan Thach communal house yard, there is also a large screen of Than Nong made from stone material, about 3 meters high, embossed with a dragon rising and flying. Below is a tiger hidden in patterns of mountains, clouds, and trees. On both sides of the screen are two parallel sentences written in Chinese. "Tiger resides in the mountains and forests in Phu Xa Tac". "Dragon and Moon Palace spans mountains and rivers". On the left side of the screen is a small temple of Son Quan, worshiping the sacred Tiger God. On the right is a temple worshiping the Earth God and the Ha Ba God, who according to folk beliefs is the god who governs the land and rivers. In addition, the temple also worships 3 stones according to the Neak Ta belief of the Khmer people. Vo ca space: This is a space consisting of three rooms and two wings, where activities to build Dai Boi adoration are held on major occasions such as worshiping Ky Yen. Gian Vo Quy: This space consists of five houses and two wings, built in the architectural style of a cross-trinh house with horizontal beams connecting through each column. Gian Vo Quy placed an incense table to worship Buddha, and was also a place to perform sacrificial rituals. Main hall: In front of the main hall is an altar, on the right are two tablets inscribed with: "Nam Hai Cu Toc Ngoc Lan Than" and "Nguyen Thuy Duc". On the left side of the altar are two tablets "Lord of the Holy Motherland" and "Eunuch Bach Ma Moc with Five Directions Worshiping God". The main hall is built in the style of a three-room house with two airy and spacious wings. The middle hall worships the National Patriarch Hung Vuong, next is the worship of President Ho Chi Minh. On the side, there is an altar to worship the Tutelary God with a statue painted in red and gilded with gold, on the left and right sides there are altars of the ancestors and descendants. Former house: Connected to the main hall of Tan Thach communal house is the kitchen (also known as the kitchen). Right next to the tru house is the former house - A place to worship the ancestors who cleared the land and the descendants who contributed to the people and the country. Tan Thach communal house also preserves valuable artifacts such as: 6 decrees of deification were bestowed on Dinh Tan Thach by the Nguyen court. Among them, 4 were conferred under King Thieu Tri (1845), and 2 were conferred under King Tu Duc (1850). 4 sets of exquisite bamboo urns. 7 brass incense burners with beautiful colors. 13 giant horizontal panels are embossed, painted and gilded brilliantly. 13 precious wooden panels, placed on the main pillar in the Vo ca, Vo Quy and Main hall. The artifacts are of different ages, and in some places were damaged during the restoration process. However, in general, all are elaborately carved, demonstrating the talent and skillful hands of generations of artisans at that time. The horizontal panels and parallel sentences praise the merits of the village's Tutelary God, expressing the people's gratitude and admiration for the deeds of the gods. On December 28, 2001, the Ministry of Culture and Information recognized Tan Thach Communal House as a National Historical, Cultural, Architectural and Artistic Monument. Source: Ben Tre province tourism newspaper
Vinh Long 4030 view
Military Region Committee of Saigon - Gia Dinh
The Saigon - Gia Dinh Party Committee is located in Tan Phu Tay commune, Mo Cay Bac district, Ben Tre province, also codenamed T4, Y4, and is the headquarters commanding the resistance war against the US in the Saigon urban area. Gon - Gia Dinh from July 1969 to October 1970. 50 years ago, in July 1969, the Saigon - Gia Dinh Party Committee was led by comrade Vo Van Kiet and comrades Tran Bach Dang and Mai Chi Tho as Deputy Secretaries, divided into many ministries. small unit, in many secret forms moved to the base of Tan Phu Tay commune. Although the time spent here was not long, the Saigon - Gia Dinh Party Committee Base left behind memorable historical milestones, it was the workplace of Party leaders. Based on the Saigon - Gia Dinh Party Committee, historical documents are still preserved and introduced by the province at the national revolutionary historical relic of the same name, located in Tan Phu Tay commune, Mo Cay Bac district. , Ben Tre province. This is one of the historical sites that attracts a large number of tourists from inside and outside the province every year. The Saigon - Gia Dinh Party Committee base was transferred to be stationed in Tan Phu Tay and Thanh An communes at the time as stated. This is a newly liberated area, the people are resilient, have a high level of political enlightenment, the terrain is very dangerous, many canals divide, there are many consecutive coconut gardens to protect, the enemy cannot land troops by vehicle. Mechanized vehicles, armored vehicles, and even the use of helicopters to land troops are also subject to many restrictions. With only rudimentary materials, mainly using things available on site, local guerrillas built 16 floating bunkers and 14 secret bunkers (distributed in two continuous communes: Tan Phu Tay and Thanh Thanh). An), all are closely arranged so that they can support each other when needed. The floating tunnels are the living, working, and meeting places of the leaders of the Regional Party Committee, the health committee, and the cipher radio department; In addition, there is also a bunker named "happy house", which is the place to stay on the wedding night of Y4 soldiers. By October 1970, the enemy discovered the leaders of the Regional Party Committee operating in Tan Phu Tay commune. They repeatedly sent troops to raid this place and neighboring communes. Faced with that situation, comrade Vo Van Kiet met with the leaders of the Zone Party Committee and decided to withdraw from the base area. While stationed at the base, the leaders of the Saigon - Gia Dinh Party Committee received the loving support of the army and people throughout the district. After the war, the base area was almost completely destroyed. To remember that event, in November 1997, the Party Committee and people of the province restored two bunkers: bunker No. 1 was the meeting place for the basic radio station and bunker No. 2 was the living and working place of the community. Vo Van Kiet and then expanded about 2 hectares to build a number of additional items. The relic was recognized by the Ministry of Culture and Information (now the Ministry of Culture, Sports and Tourism) as a national historical relic on December 23, 1995. Source: Magazine of the Ministry of Labor, War Invalids and Social Affairs
Vinh Long 5345 view
