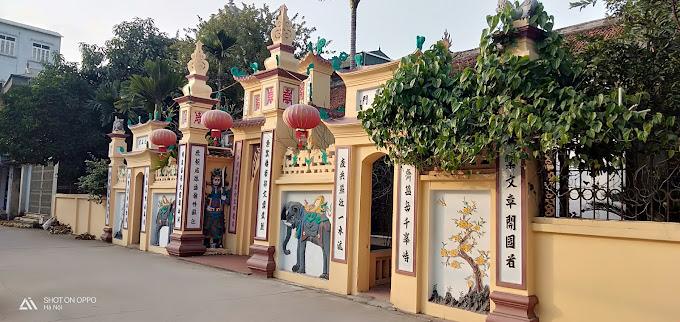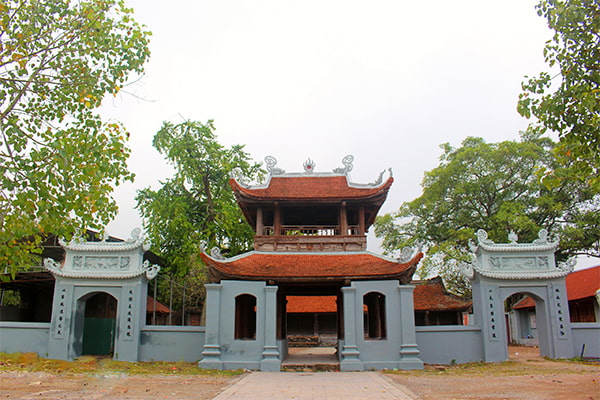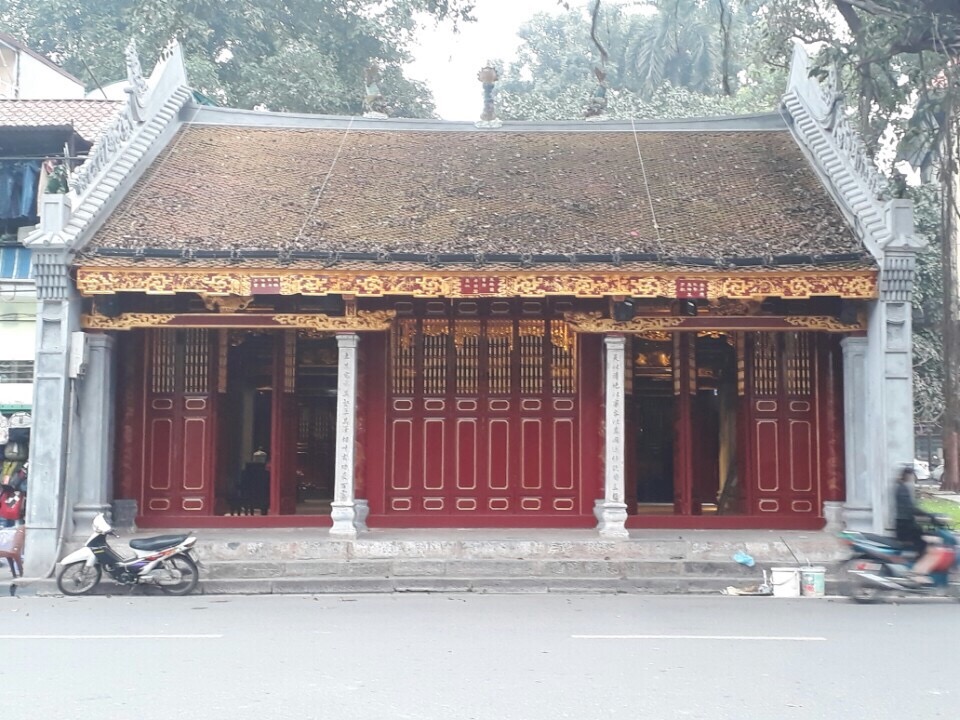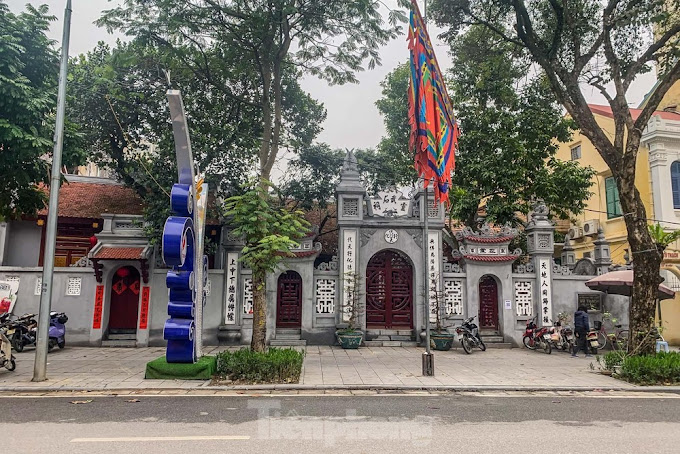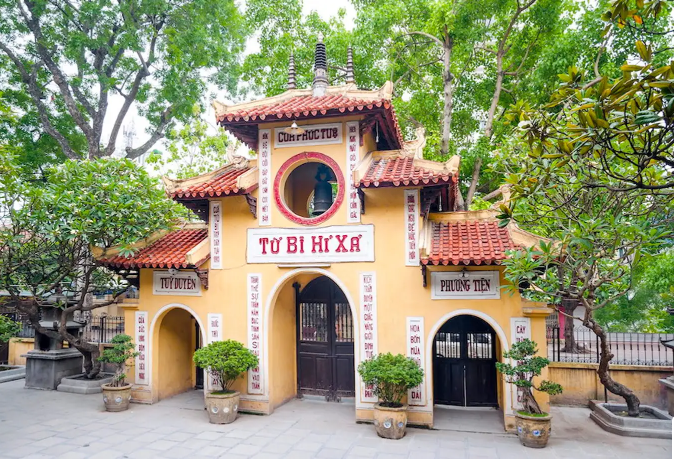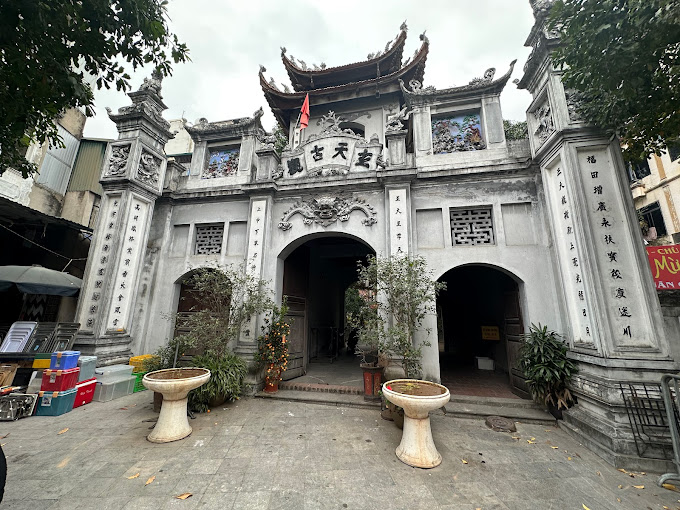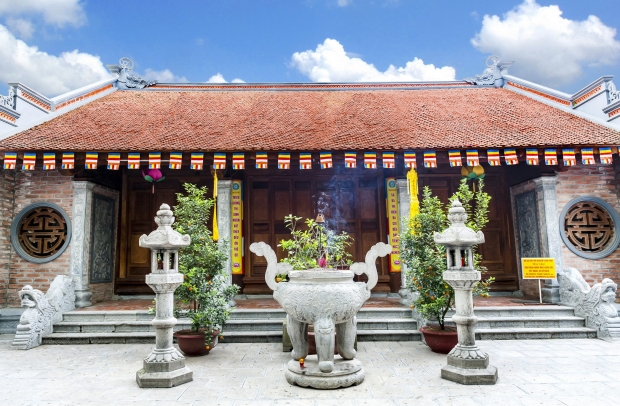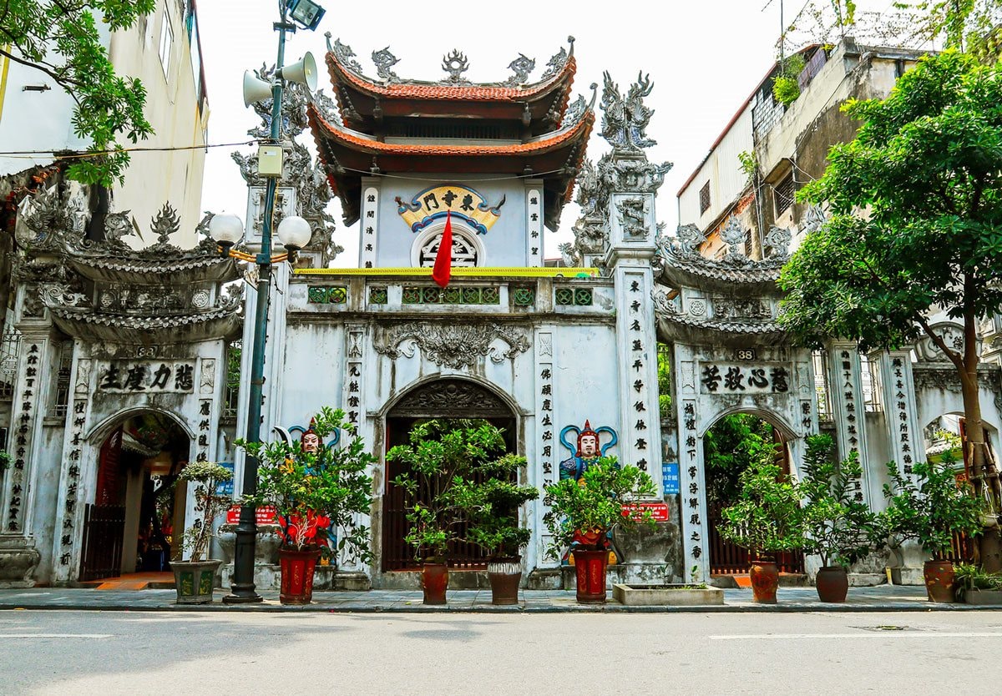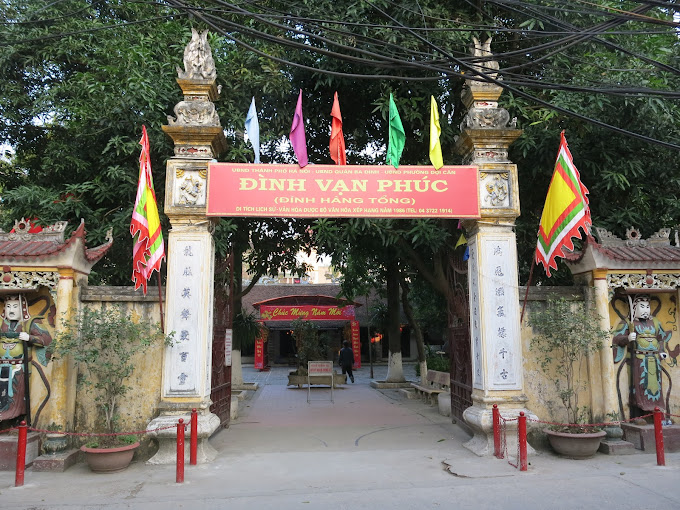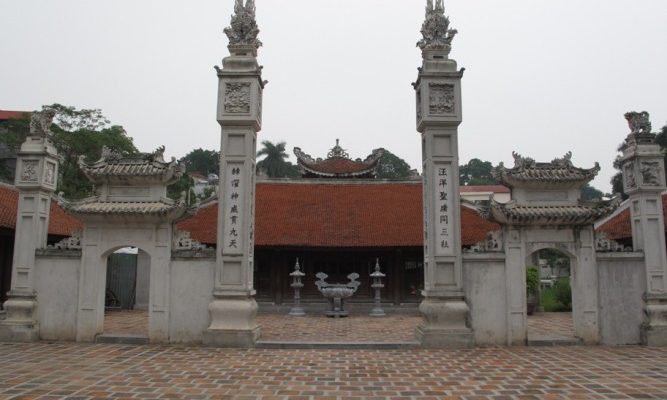Relic point Vietnam
Việt NamNguyen Trai Temple.
Nguyen Trai Church is located in Nhi Khe commune, Thuong Tin district, Hanoi. Nguyen Trai (1380 - 1442), a national hero, outstanding cultural figure, and world cultural celebrity, was recognized by the United Nations Educational Scientific and Cultural Organization (UNESCO) in 1980. Nguyen Trai Church was built in Nhi Khe village, Nhi Khe commune, Thuong Tin district. In Con Son (Hai Duong) and other places there are also temples worshiping famous person - national hero Nguyen Trai. The gate of Nhi Khe village is embossed with four large Chinese characters: "Like seeing a great guest" (like seeing a big guest). That is the heart of the ancients who came to the village. This gate is also called "Quoc Gate" - according to legend, it is called so to commemorate the founder of the country Nguyen Trai. After passing the National Gate, a short distance leads to the Nguyen Trai church area with the Nguyen Trai monument, the church, the exhibition house "Nguyen Trai's life and career", and Nhi Khe library. Since then, the church has welcomed millions of visitors to admire and admire a work with good content, portraying Nguyen Trai - a talented man of literature and martial arts. Through the monument area you will reach the church. In front of the church there is a semicircular lake. The church has a system of pillars, walls, cannon gates... elaborately painted in the style of a village communal house. Through a small brick yard to reach Dai Bai, Nguyen Trai church was built of four-stone wood, gabled, and covered with ancient tiles. The church has the architectural appearance of the Nguyen Dynasty - the result of renovations in the 19th century. The art of architecture tends to be durable, smooth, and sharp. The highlight of the Dai Pagoda building is that the great paintings, horizontal panels and parallel sentences are all painted with gold or silver plated with gold to show respect and gratitude to the great mandarin and poet Nguyen Trai. Those are the royal concubines: Opening the country Nguyen Huan, Binh Ngo opening the country, Simple close to the people... On the altar of Nguyen Trai in the Hau Palace, there is a portrait of Nguyen Trai and the ordination box of the Le and Nguyen dynasties. In particular, there is a sign to honor the words of King Le Thanh Tong, in the 5th year of Quang Thuan (1464), "Uc Trai's heart is bright and beautiful" (Nguyen Trai's heart is as bright and beautiful as Khue star). That was the king's vindication of Nguyen Trai. Visiting Nguyen Trai church, guests will be introduced to "Guava Farm" and "Ao Hue" about Nguyen Trai's father, Nguyen Phi Khanh, who opened a teaching school. Nguyen Trai's great career is boldly imprinted on Nhi Khe land. Nguyen Trai Church has been renovated many times. On the occasion of the 1000th anniversary of Thang Long - Hanoi, Hanoi city and Thuong Tin district invested funds to restore and renovate the entire Nguyen Trai memorial area. Nguyen Trai Church was ranked as a historical relic by the Ministry of Culture and Information in 1964. Source Electronic information portal of Thuong Tin district, Hanoi city.
Hanoi 4491 view
Dau Pagoda
Dau Pagoda (Thuong Tin, Hanoi) was recognized with two national records: Being the place with the first fleshly statue in Vietnam and owning the oldest and most page bronze pagoda history book in Vietnam. Located on a high mound in the middle of the fields of Gia Phuc village (Nguyen Trai commune, Thuong Tin district, Hanoi), Dau Pagoda - the number one ancient pagoda - for more than 1,800 years has always been quiet under the shade of trees. Lush green, surrounded by lakes and the gentle Nhue River flowing behind. Dau Pagoda has the literal name Thanh Dao Tu or Phap Vu Tu, people often call it King Pagoda, Ba Pagoda, or Dau Pagoda, each name is associated with a legend. According to the ancient bronze book still kept at Dau Pagoda, the pagoda was started construction during the Sy Nhiep period in the 3rd century AD, at the same time as the legend of Man Nuong Buddha and the Buddhist worship system appeared. Four Dharmas (including Phap Van, Phap Vu, Phap Loi, Phap Dien). Initially, the pagoda was called Thanh Dao Tu. After the pagoda welcomed the Great Saint Bodhisattva Phap Vu (the goddess who governs the rain) to worship, it was called Phap Vu Tu. During feudal times, the pagoda was mainly for kings to worship Buddha, and people were only allowed to worship during festivals, so people called it King Pagoda. The pagoda worships Bodhisattva Phap Vu incarnated as a woman, so people also call it Ba pagoda. The temple is famous for its sacredness, the scholars who sought great careers here all passed the entrance exam and became famous; Farmers pray for a bountiful harvest, so people call it another name, Chua Dau. Under the reign of King Le Than Tong (17th century), the pagoda was degraded, then restored, making it more majestic and spacious. After that, the King ordained the pagoda as "The number one famous place in An Nam", meaning "Number one famous place in the South." Buddhists and people around the area consider it a Buddhist land because of the inspiration that the pagoda brings. Dau Pagoda not only has a beautiful location as if sitting on a blooming lotus flower, but is also a magnificent architectural complex with typical architectural art features of the Ly-Tran-Le-Nguyen dynasties. In particular, the pagoda is famous for the Bodhisattva bodies of two enlightened Zen masters Vu Khac Truong and Vu Khac Minh. These are two extremely rare cases in the Buddhist practice journey of Zen masters in the country and around the world. With a rich history, preserving many cultural, architectural, and artistic values, Dau Pagoda has been ranked a Class A historical and artistic relic by the State since 1964. Two statues of two Zen masters were recognized by the State as National Treasures in 2016; Dau Pagoda also set a record as the pagoda with the first corpse statue in Vietnam. Source Electronic information portal of Thuong Tin district, Hanoi city.
Hanoi 3660 view
Ba Kieu Temple
Ba Kieu Temple is located at 59 Dinh Tien Hoang, Ly Thai To Ward, Hoan Kiem, Hanoi. According to history books, Ba Kieu Temple's literal name is "Thien Tien Dien" or "Huyen Chan Tu", formerly located in Ta Vong village, Tho Xuong district, Hanoi province. In the mid-nineteenth century, the temple was located in Ha Thanh village, Dong Cac ward, Tho Xuong district. In the early twentieth century, the temple was on Bo Ho street (Rue du Lac), located in the south direction, opposite Ngoc Son temple. The temple worships three goddesses: Princess Lieu Hanh, Second Ngoc Nu and Third Ngoc Nu (Quynh Hoa and Que Hoa). According to Thang Long ancient archeology, the temple was built during the Le Dynasty, Vinh To Dynasty (1619-1628), and was expanded further during the Canh Hung Dynasty. During the Tay Son Dynasty, Canh Thinh Temple cast a large bell. During the reign of King Tu Duc, the temple was repaired again. Ba Kieu Temple was once quite spacious in a beautiful and spacious campus. In 1891, because the French colonialists built a road around Hoan Kiem Lake, the temple area was divided into two parts: The three-entrance gate located close to Hoan Kiem Lake includes three compartments built with bricks like "gable walls", tiled roofs and statues. The style of stacking beams supports the roof, the trunks of the beams are embossed with plant and rattan patterns; The main architecture includes the main hall, communal house and harem arranged in the shape of the word "cong". The main house consists of three compartments built with brick-style walls, tiled roofs, and small, wavy-like roofs. The roof is close to the architectural style of the ancient capital of Hue. The roof is shaped like a communal house, with a ceramic or green enamel image of a dragon-turned-fish looking at the sacred water vase in the middle. The frame is made quite solidly with 8 ironwood pillars, the main column's circumference is 115cm, the main column's circumference is 105cm. The smaller porch columns are made of white stone, rectangular in shape and each side is 25cm wide. The Tien Sacrifice House has 4 statues of carp turning into dragons placed on the beams and under the points of the two back and front roofs. The flat walls are expressed quite vividly, elaborately and bring significant efficiency to the incoming architecture. Immediately behind the altar is a small structure built on four large pillars in the style of a communal house, with two floors and four roofs. The four roofs are carved with popular traditional patterns following the architectural style of the Nguyen Dynasty. The harem is the place where the gods are worshiped with a row of horizontal houses built with bricks in the "gable wall" style. The goddesses are located in a large, elaborately carved altar. The upper layer includes three phos in the Holy Mother's palace. The lower layer has statues of Princess Lieu Hanh and two fairies Quynh Hoa and Que Hoa. In addition to the altar, there are also four small statues (two girl statues, two boy statues). On both sides there are two small altars, on the right is a statue of the temple guardian, on the left is Ba Chua Thuong Ngan. On both sides are places to worship popular gods in the Mother Goddess religion. Ba Kieu Temple still retains a collection of historical and cultural relics of many different types and materials spanning the three dynasties of Le, Tay Son, and Nguyen. Among them are four stone stele erected in Canh Thinh 8 (1800), Tu Duc 19 (1866) and a system of 27 religious sects from the Le, Tay Son to Nguyen dynasties deifying Lady Lieu and two fairies. Ba Kieu Temple Relics was ranked as a National Historical, Cultural, Architectural and Artistic Relic by the Ministry of Culture and Information (now the Ministry of Culture, Sports and Tourism) on May 2, 1994. Source Electronic information portal of Hoan Kiem district, Hanoi city.
Hanoi 3489 view
Dinh Vu Thach
Vu Thach temple and communal house is located at 13 Ba Trieu street, Trang Tien ward, Hoan Kiem district, Hanoi. Vu Thach Communal House, Temple and Pagoda were lucky to escape destruction in the late 19th and early 20th centuries when the colonialists demolished the old village to build many offices and Western streets. During the French colonial period, the relic complex was restored and repaired many times over the years: Tu Duc the 35th (1882), Thanh Thai the 3rd (1891) and Khai Dinh the 9th (1924). Vu Thach communal house is one of the places to worship Khoa Ba Son, the general of Hai Ba Trung. According to the remaining documents, he was ordered by Hai Ba to lead 500 troops to Hoa Dong hamlet (now in Cu Khoi commune, Gia Lam district, Hanoi) to set up a fake post to deceive the Han army, thereby defeating the governor. To Dinh. After ascending the throne, Hai Ba Trung sent Khoa Ba Son back to station at Hoa Dong hamlet, but he disappeared right in the middle of the party to reward the villagers. His main place of worship is currently in Xuan Do village, Cu Khoi commune. Here, there is a book called the Jade Pedigree that clearly records his origin and merits. The book records the date "the 6th month of Vinh Huu year" (i.e. 1740). To commemorate this deity, Vu Thach villagers open communal houses on February 10 and October 15 of the lunar calendar every year. During these days, there is always a delegation from Xuan Do village (Ha) who comes to participate. The festival has many traditional folk games such as ca tru singing, literature singing, and traditional martial arts performances. Vu Thach communal house used to be the place where the ballot box was placed to vote for the 1st National Assembly (January 6, 1946) and where the Hanoi Self-Defense Force was stationed during the 60-day resistance war in late 1946 and early 1947. In 1995, Trang Tien ward built a memorial stele for 77 heroic martyrs who are citizens of the ward. Over several hundred years, Vu Thach communal house has been restored many times. The courtyard in front of the great communal house was probably reduced in size when the French began to expand the streets. Part of the land behind and on both sides of the communal house was also encroached by people. The current appearance shows that the communal house has the architectural style of the Nguyen Dynasty. The communal house faces west, the three-entrance gate and long wall are built adjacent to the sidewalk of Ba Trieu street covered with green trees. The large worship house has 5 rooms, is structured with the upper hall in the shape of a mallet, and inside is decorated solemnly in the traditional style. In Vu Thach communal house, there is currently a statue of Saint Khoo Ba Son and 30 lacquered and gilded altar thrones, of which 5 large thrones are elaborately carved. The communal house also retains the palanquin and four pairs of white enamel vases painted with blue names bearing the Qing Dynasty era. The horoscope, couplets, hammock doors, and incense burners are all beautifully decorated, and the offerings show a very high level of craftsmanship. In particular, this place still preserves 5 royal decrees of the Nguyen kings with different era names scattered throughout the 19th century: Gia Long (1802), Tu Duc (1852 and 1879), Dong Khanh (1886), Thanh Thai (1889). These ordinations all show respect for the famous general Khoi Ba Son. Vu Thach Communal House and the adjacent Mau Temple along with Vu Thach Pagoda (in lane 13b Ba Trieu) were ranked by the Ministry of Culture and Information as a national architectural and artistic relic cluster in 1986. Electronic information portal of Hoan Kiem district, Hanoi city.
Hanoi 3193 view
Quan Su Pagoda
Quan Su Pagoda is a temple at 73 Quan Su Street, Tran Hung Dao Ward, Hoan Kiem District, Hanoi City. Previously, this area belonged to An Tap village, Co Vu ward, Tien Nghiem canton (later changed to Vinh Xuong canton), Tho Xuong district. Quan Su Pagoda was built in the 15th century, in 1942 it was rebuilt and in 1980 it became the central headquarters of the Vietnam Buddhist Sangha. The book "La Citadel's Fairy Bay" compiled by Dr. Tran Ba Lam in 1787 wrote that: around the reign of King Tran Du Tong (1341-1369), the court built an embassy to receive envoys from neighboring Champa countries. , Van Tuong and Ai Lao. Our dynasty still follows that routine. From the reign of Le Trung Hung onwards, envoys came to pay tribute to the local people and rested here... to build a temple to worship Buddha to protect them. From then on, they were safe and sound. People call it Quan Su pagoda. In 1942, Patriarch Vinh Nghiem approved the pagoda to be rebuilt according to the design of two architects Nguyen Ngoc Ngoan and Nguyen Xuan Tung, with architectural and decorative art combining the quintessence of the great pagodas of the North. The premises of the works follow the tradition of "internal work, foreign work". The three-story pagoda has three roof floors, in the middle is the bell tower. A very new feature is that here the pagoda's name as well as many parallel sentences are written in the national language. Going through the three-entrance gate and then through the front yard, visitors continue up 11 steps to reach the main hall. The Three Jewels Tower is built high and placed on the second floor, the lower floor is to insulate against moisture. The Buddha hall is solemnly decorated, the statues are all quite large in size and splendidly gilded. In the innermost part, worship the statues of three Buddhas of the Three Worlds on the highest step. The next step worships the Amitabha Buddha statue in the middle, on both sides there are statues of Bodhisattva Avalokiteshvara and Mahasthamaprapta. The steps below, in the middle, worship the statue of Shakyamuni Buddha, on both sides are the statues of Venerable Ananda and Kasyapa. The lowest, outermost level has the Cuu Long throne placed between the statues of Bodhisattva Avalokiteshvara and King Ksitigarbha. The room on the right of the main hall worships Ly Quoc Su (also known as Zen Master Minh Khong) with two attendants, the room on the left worships the statue of Monsignor. The four sides surrounding Quan Su Pagoda are airy porches supported by square columns. Two long corridors are separated from Tam Bao with enough ventilation. The scent of frangipani flowers wafts everywhere. Quan Su Pagoda was recently restored and upgraded, mainly in the middle and rear areas. The main buildings and outbuildings are all built high and spacious, and the walls are still painted with yellow lime as before. The back hall consists of 3 floors, the middle floor is connected to the main hall through an open staircase. Quan Su Pagoda has a meeting hall, lecture hall and Buddhist library. The pagoda has enough space to house the office of the Vietnam Buddhist Research Institute and the office of the Asian Buddhist Organization for Peace (in Vietnam). The pagoda is also where the Executive Council office, the Evidence Council office and the international living room are located. Currently, the monks of the Vietnam Buddhist Sangha, the Central Executive Council of the Vietnam Buddhist Sangha and the monks, monks and nuns of the Central office of the Vietnam Buddhist Sangha are all working at Quan Su Pagoda. Buddhist conferences at international and national levels are also often held here. During holidays and weekdays, the pagoda is also crowded with Buddhists and tourists. Source Electronic information portal of Hoan Kiem district, Hanoi city.
Hanoi 3547 view
Huyen Thien Quan Pagoda
Huyen Thien Quan Pagoda was originally a Taoist pagoda, then converted into a pagoda at the end of the Le Dynasty, currently at 54 Hang Khoai Street. Legend has it that Huyen Thien restaurant was established during the Ly dynasty and soon became famous as one of the "Thang Long Tu restaurants" of Taoism (the other three restaurants include: De Thich restaurant, now King pagoda on Thinh Yen street; Chan Vu restaurant, ie Quan Thanh Temple on Quan Thanh Street; Dong Thien Quan, now Kim Co Pagoda on Duong Thanh Street). At the end of the Le Dynasty, Taoism declined, the shop was converted into a pagoda. The project was renovated and repaired many times and had its architecture shaped since the end of the Nguyen Dynasty in Huyen Thien village, Hau Tuc district, Tho Xuong district. There are two major holidays here on March 3 and September 9 of the lunar calendar every year. Quan Huyen Thien was originally a place to worship Huyen Thien God, the northern god worshiped at Quan Thanh temple. This worship practice appeared in our country since the Northern colonial period. In the shop there is a statue of him made of agarwood. When Taoism declined and Buddhism flourished, the villagers brought the Buddha statue to worship together, and from then on it was also known as Quan Huyen Thien Pagoda or Huyen Thien Temple. The epitaph "Light up Huyen Thien bi minh" in the 10th year of Vinh To clearly states "...This belongs to Dong Xuan ward, Tho Xuong district, Phung Thien... the name is Huyen Thien ancient restaurant... The east side touches the white Nhi Ha river , the west looks to the blue Tan mountain, the south has the bridge (Ha Kieu) and the north has Hong Phuc pagoda, what a wonderful place... The restaurant dates back to the Le Dynasty in the 7th year of Thieu Binh (1439). The stele also says that at that time (in 1628), there were 13 rooms to worship Buddha, Mother Goddess and Huyen Thien. The stele built in the 6th year of Canh Tri (1668) under the reign of King Le Huyen Tong records: The restaurant was decorated with statues, restored three gates, bell tower, corridor, incense burner, upper palace, similar to the style of large pagodas of the Tran dynasty. -Pear. In addition, they were able to "cast a new bell and engrave the book "Holy Taoism and Classics", all four volumes kept at the village. This large-scale restoration was issued by Lord Trinh himself, so there were concubines in the lord's palace and mandarins in the court who contributed merit. In the 1st year of Canh Thinh (1793) during the Tay Son period, the pagoda was restored and the bell was cast. During the Nguyen Dynasty, the pagoda built 7 more back houses in the 21st year of Tu Duc (1868). In the early 20th century, when the French colonialists filled in the lake and expanded the streets, the pagoda shrank. In the 5th year of Bao Dai's reign (1930), most of the pagoda's buildings were rebuilt and shaped into their present form. In the days of resistance in early 1947, the pagoda was destroyed and the statue of Huyen Thien was burned. In 1948, local people and visitors from abroad donated to restore the pagoda according to the old layout of "domestic Cong, foreign nationality". From the outside, it includes the Nghi Mon gate, the bell tower, through the yard to two stele houses, two ancient wells and a 7-compartment worship house built in a gazebo style with 2 floors and 8 roofs, where the god Huyen Thien is worshiped. The incense burner runs along like an upper palace, connecting with two horizontal houses behind. Adjacent to the two gables are two corridors, now used as guest houses. In 2014, the pagoda was restored again after many years of encroachment and degradation. On both sides of the front yard of the worship house, there are 2 large stone stele placed in the stele house. The ancient stele bearing the 6th year of Canh Tri (1668) has a broken surface, many words are no longer there. The Arabic version was printed by the Academy of the Far East before 1945, and is currently kept at the Institute of Sino-Nom Studies. The stele shows the architectural scale of the pagoda at that time and many other information. In addition, there are 40 different large and small steles engraved with Han Nom characters on the walls along both sides of the hall and main hall. There is an article describing the bell weighing 500kg, 1m60 high, cast in the 1st year of Canh Thinh (1793) hanging in the bell tower behind the gate. Like other Tay Son period inscriptions, the Canh Thinh chronology here was erased during the Nguyen dynasty. There are dozens of national language epitaphs, mainly engraved after 1954. In the pagoda, there are also systems of Buddhist statues, Saint statues, Mother Goddess statues, Taoist statues, along with beautiful offerings and decorations. The Buddha hall behind the worship hall is solemnly installed with many wooden statues of artistic value such as statues of Bodhisattvas Avalokiteshvara, Mahasthamaprapta, Manjushri, Samantabhadra and 3m high statues of two Dharma Protectors, etc. ... The Mother Palace in the harem is fully decorated according to folk beliefs. Quan Huyen Thien Pagoda was ranked as a National Architectural and Artistic Monument in 2008. Source Electronic information portal of Hoan Kiem district, Hanoi city.
Hanoi 3405 view
Ba Da Pagoda
Ba Da Pagoda was originally the ancestral place of the Lam Te Zen Sect, one of the two major Zen Sects of Buddhism in Northern Vietnam. Ba Da Pagoda (Linh Quang Tu) is located at 3 Nha Tho Street, Hang Trong Ward, Hoan Kiem District, Hanoi, only about 100m from Hoan Kiem Lake area. This place used to belong to Tien Thi village, Bao Thien ward, Tien Tuc district, Tho Xuong district, Phung Thien district, Thang Long capital. Ba Da Pagoda is one of the four most ancient Ba Pagodas in the Capital along with Ba Danh Pagoda, Ba Nanh Pagoda and Ba Ngo Pagoda. Ba Da Pagoda was originally the ancestral place of the Lam Te Zen Sect, one of the two major Zen sects of Buddhism in Northern Vietnam. The pagoda is also associated with many evidences of two resistance wars to save the country of Hanoi people. During the resistance war against the French, Ba Da Pagoda was a travel base for Viet Minh cadres. After the establishment of the Vietnam Unified Buddhist Association (May 1958), Ba Da Pagoda was the headquarters of the Hanoi Buddhist Liaison Committee. After the establishment of the Vietnam Buddhist Sangha (November 1981), the pagoda became the Headquarters of the Hanoi Buddhist Association. Since 1992, at Ba Da Pagoda, the first Hanoi Buddhist Intermediate class (1989 - 1992) opened. At the end of Le Trinh's reign (1767 - 1782), when people dug around the pagoda garden to get soil to build Thang Long citadel, they found a stone statue. People believe that this is a statue of Lady Buddha so they brought it to worship in the pagoda, from then on it was called Ba Da Pagoda. In June of the Year of the Horse (1786), the Tay Son army entered Thang Long. During the battle, an accidental fire caused Ba Da Pagoda to turn to ashes. The pagoda burned down, leaving only an empty ground with grass and moss growing. At that time, the superior ordered the people to weed that deserted garden to repair the ruin. The villagers built a pagoda made entirely of bamboo paintings to pay respect to Buddha and have a place to worship. In the year of the Ox (1793), monk Khoan Giai became the abbot of the pagoda and gradually built a three-room, tile-roofed pagoda. In the year of the Snake (1821), Patriarch Giac Vuong succeeded to the throne and received merit from ten directions, so he built a larger pagoda, added several corridors and increased guest rooms. Next, Pho Si's ancestors planned to post... From here on, Ba Da Pagoda restored its ancient beauty. The pagoda today has a relatively large scale with 5 front halls, 4 upper halls and the Patriarch and Mother Church areas located in a closed campus. The pagoda does not have three gates like other pagodas, the entrance is a narrow alley about 9 meters deep. The temple faces North. The most unique architecture of this temple is the low porch supported by four stone pillars of modest, proportionate size. On the column there are very delicate and soft carved motifs, depicting scenes of the four seasons and four seasons. In the pagoda, there are many wooden statues painted in red and gilded, on top there is a statue of Tam The, below is a statue of Amitabha Tam Ton. Next is the statue of Sakyamuni Buddha, with statues of Bodhisattva Manjushri and Bodhisattva Samantabhadra on both sides. The bottom row is the Cuu Long Temple, the statues are all larger in size than other pagodas, the statues here have their own very beautiful and ancient appearance. In particular, the Bai Duong house does not have a Dharma Protector Statue like other pagodas, but there are many back stele mounted on the walls on both sides. The pagoda also preserves a number of precious artifacts such as two bronze bells cast in 1873 - 1881; bronze casting ceremony in 1842. Ba Da Pagoda was ranked as a historical and cultural relic by the Hanoi People's Committee in 2006./. Source Electronic information portal of Hoan Kiem district, Hanoi city.
Hanoi 3850 view
Cau Dong Pagoda
Dong Cau Pagoda (Dong Mon pagoda) is located at 38B Hang Duong street (Hang Dao ward, Hoan Kiem district, Hanoi), formerly belonging to Dong Hoa Mon village, Hau Tuc canton, Tho Xuong district, Thang Long citadel. Legend has it that the pagoda was built during the Ly dynasty and underwent many restorations from the 17th - 19th centuries. The reason the pagoda is called Cau Dong is because many centuries ago, near this area there was a stone bridge across the To Lich river connecting Ha Khau with the streets and eastern gate of Thang Long citadel. At the same time, there is also a market nearby called Cau Dong market. Therefore, the pagoda was named Cau Dong. The ancient Dong Cau Pagoda had a spacious campus. In the stele "Dong Mon Pagoda" engraved in the 5th year of Duong Hoa (1639), there is the following description: "Dong Mon Pagoda is as beautiful as a fairy scene, the Nhi River strip is displayed before the eyes...". By the 19th century, the temple grounds were narrowed because the French colonialists filled in rivers and opened roads; The pagoda was rebuilt in the typical style of Nguyen Dynasty architecture. The pagoda's three-entrance gate is quite massive, consisting of 2 floors and 8 roofs, above is a bell tower. The Three Jewels Palace is designed in the shape of the letter "Cong", including 5 front halls and 3 morning glory chambers connected to the 3-compartment upper Buddha shrine. Behind is the yard, then the Mother's house, the Patriarch's house, and the monk's house. In addition, within the pagoda grounds there is also Duc Mon communal house - a place to worship general Ngo Van Long during the Van Lang period, and a martyrs memorial. In Cau Dong Pagoda, there are still many valuable relics: Bronze bell - "Dong Mon Tu Chung" cast in the 8th year of Canh Thinh (1800) in the Tay Son period; 60 round statues, including 3 Tam The statues created in the 18th century, along with many decorative carvings of high artistic value. In particular, in the harem there are 2 worshiping statues: the statue of Grand Master Tran Thu Do and Lady Tran Thi Dung - who was given the title Linh Tu Quoc Mau. They were people who had great contributions to the Tran Dynasty, and Ms. Tran Thi Dung was the one who repaired Cau Dong Pagoda. The two statues are carved in the lotus position, expressing the attitude of returning to Buddha. Dong Cau Pagoda is the only place in Hanoi to worship Grand Master Tran Thu Do and Linh Tu National Mother Tran Thi Dung. Besides its cultural and historical values, Cau Dong Pagoda is also a revolutionary relic. During the resistance war against the French, this was the place where Viet Minh officers were hidden. Currently, under the temple's Mother Goddess altar there are still traces of a secret cellar door. With those values, in 1989, Cau Dong Pagoda and Duc Mon communal house were ranked as national historical-cultural relics. Source Electronic information portal of Hoan Kiem district, Hanoi city.
Hanoi 3385 view
Van Phuc Communal House (General Communal House)
Van Phuc communal house (also known as Tong communal house, Van Bao communal house) is located on high ground in lane 194, Doi Can street, Ba Dinh district. The communal house was built in the 11th century and is a place to worship Linh Lang Dai Vuong Thuong Phuc Than. Van Bao camp was later changed to Van Phuc camp, with the general pavilion of Thirteen camp area. Van Phuc relic cluster includes Van Phuc communal house, White temple and Bat Thap pagoda. The communal house has ancient origins dating back to the construction of the capital Thang Long (Ly Dynasty). This area has a temple worshiping Linh Lang Dai Vuong, according to legend, he was Hoang Chan, the fourth son of King Ly Thanh Tong (1054 - 1073), who was instrumental in fighting the Song invaders and preserving the capital of Thang Long. . Van Phuc Communal House was also the place where his army was stationed. In addition, the communal house is also a place to worship Mother Thien Tien Ly Hue Tong. Linh Lang Dai Vuong's name is Hoang Chan, the fourth son of King Ly Thanh Tong. In 1075, the country had a foreign invasion, Linh Lang asked the king and Prince Chieu Van to command the fleet to cross Vinh An sea, attack and destroy enemy posts, coordinating with General Ton Dan's troops. Capturing strategic bases and gathering food and supplies of the invading Song invaders. Our army won a great victory, the King held a Grand Banquet, wanting to cede the throne to the Prince but he refused. The country was peaceful for a while, but at the end of 1076, the Song invaders sent troops to invade our country again. Once again, the Prince and Prince Chieu Van commanded the fleet from Van Xuan upstream to Khao Tuc, suddenly gathering attacked the Eastern defense line of the Song enemy on the north bank of the Nhu Nguyet River, expelling the Song enemy from the border of the Fatherland. At this river, the Prince heroically sacrificed his life (February 10, Dinh Ty - 1077). Considering the prince's merits, the King bestowed the title of My Tu, allowing 269 villages throughout the country to build temples and shrines and conferred the title of Linh Lang Dai Vuong, Superior Phuc Than. The main festival of the communal house on the 9th day of the 2nd lunar month commemorates the transformation day of the Holy Saint. The remaining days, 12th day of the 9th lunar month, is the Grand Banquet day, and the 13th day of the 12th lunar month is the birthday of the Holy Saint. At the communal house, the largest drum in Hanoi is kept. Each side of the drum must be stretched with the skin of a buffalo so that every time the drum is beaten, all the people of "Thirteen Camps" can hear it. By 1986, Van Phuc communal house was ranked by the State as a national historical and cultural relic and a historical and cultural relic in 1992. Source: Electronic information portal of Ba Dinh district, Hanoi city.
Hanoi 3283 view
Dinh Ngoc Ha
Ngoc Ha Communal House at Lane 158 Ngoc Ha, Ngoc Ha Ward, Ba Dinh District; The communal house was built around the end of the Le dynasty, worshiping Saint Huyen Thien Hac De. Ngoc Ha is the name of one of the Thirteen Camps of the Ly Dynasty; Today, it includes the former land of three ancient villages: Ngoc Ha, Huu Tiep, Dai Yen, famous for growing flowers and making traditional medicine. It is unclear exactly what year Ngoc Ha communal house was built, but a stray line in a parallel sentence at the pre-mortal house indicates that October 16, 1898, was the completion date of the restoration under King Dong Khanh. The communal house was destroyed during the fight to protect the capital in late 1946 and early 1947. By 1952, it was rebuilt by villagers. Inside the communal house, there is an altar to worship Saint Huyen Thien Hac De - the saint who assisted the Ly Dynasty king in defeating foreign invaders and protecting the country. The village festival is held on January 19, jointly with Huu Tiep village. The two villages carried the god's tablet to Mount Sua for joint worship. The communal house was originally located on an island in the middle of the lake, the gate facing south, including 4 pillars and 2 side gates with 2 floors and 8 false roofs. The front yard of the communal house has two old trees, in the middle is a screen with a pair of stone elephants flanking it. Further there is a small square pond and then the lake. The left and right sides of the yard inside the Nghi Mon gate are bordered by two 3-compartment pavilion houses facing each other, in the middle are steps leading up to the 3-compartment, 2-wing wide front altar. The structure of the altar is made in the style of "over the top, the bottom is down". Here there are horizontal panels, parallel sentences, incense burners, etc. brilliant gold plated. The communal house is located behind the altar, the roof is made of a 3-storey stack of matches, and the top is shaped like a wine gourd. The four corners of the communal house have 4 supporting columns decorated with scrolled dragon images, inside is placed a palanquin with tribute bowls carved with dragon images in the late Le and early Nguyen style. The harem consists of 3 compartments, the middle compartment holds the altar throne, tablets and sacrificial objects which are precious antiques created in the 19th century. On February 15, 1992, the Ministry of Culture and Information ranked it as a national historical and cultural relic. Source: Electronic information portal of Ba Dinh district, Hanoi city.
Hanoi 3018 view
