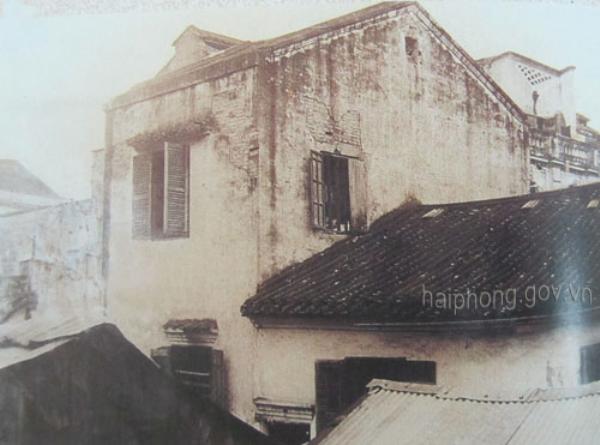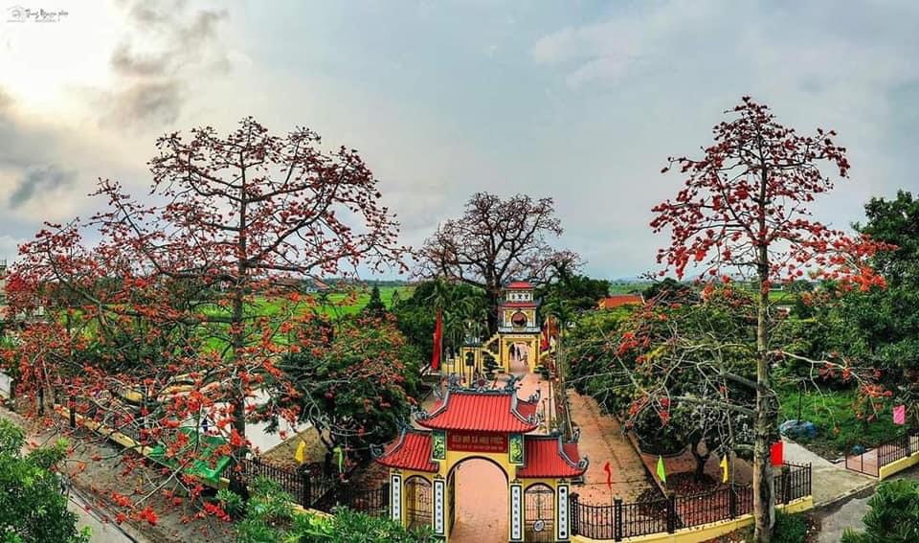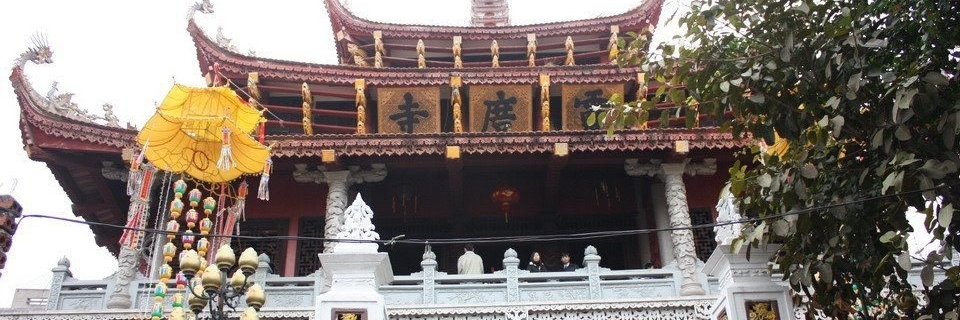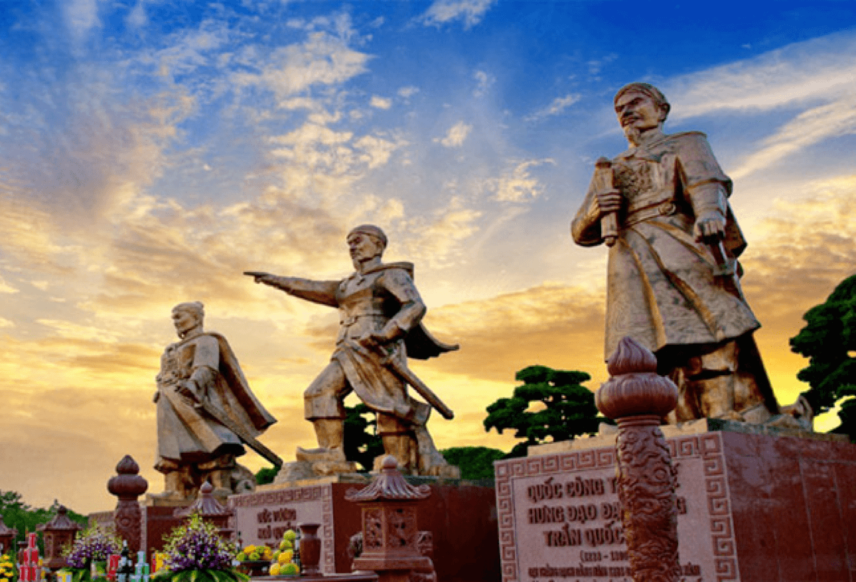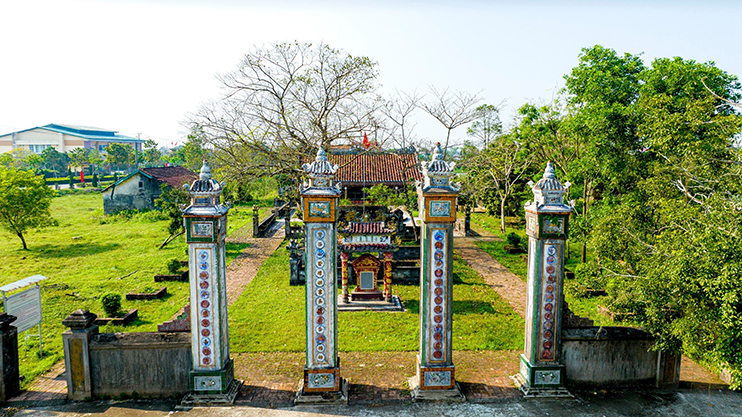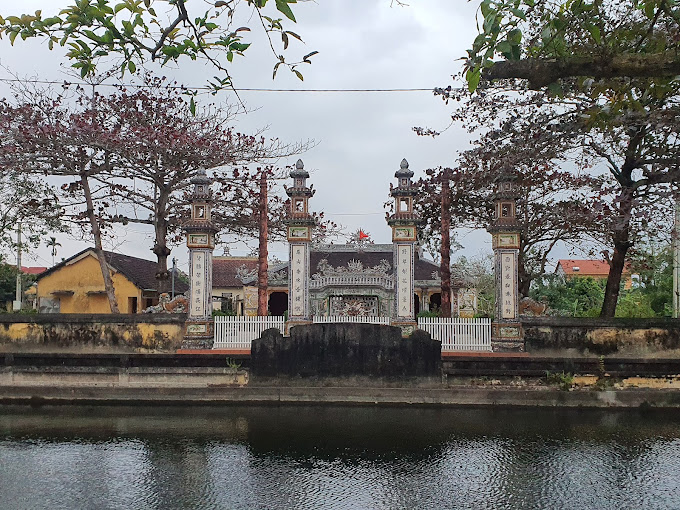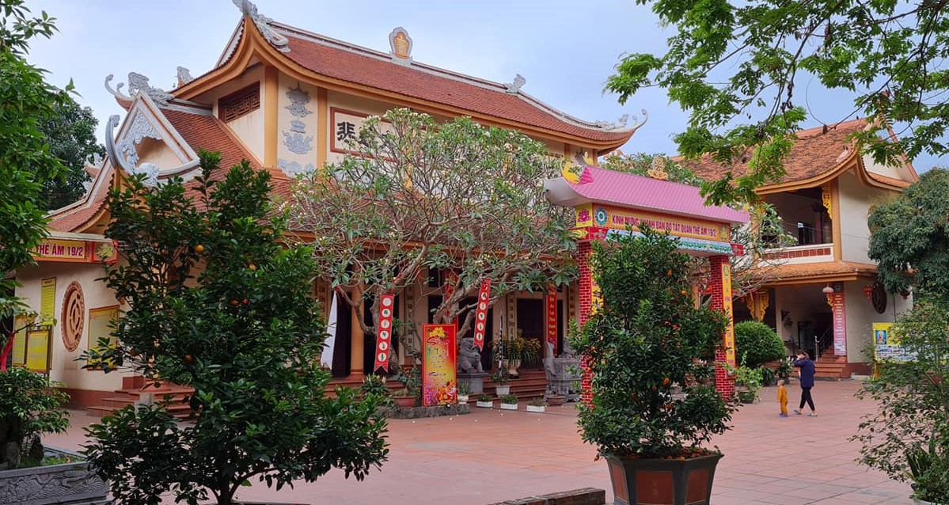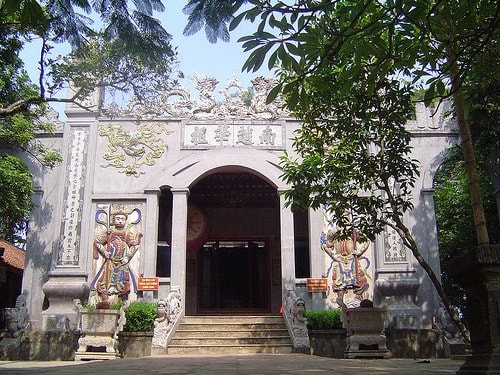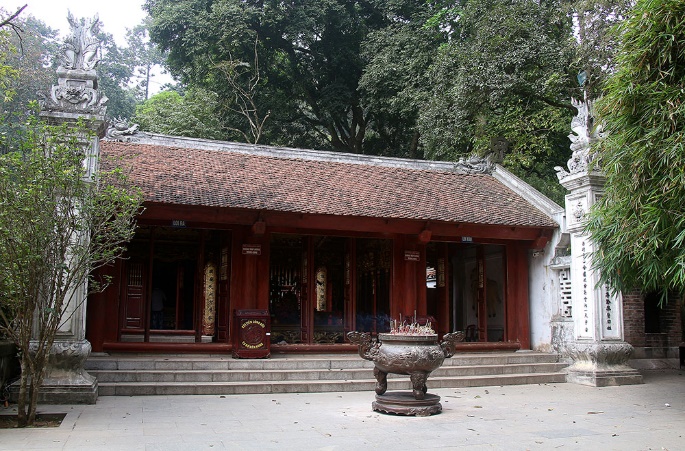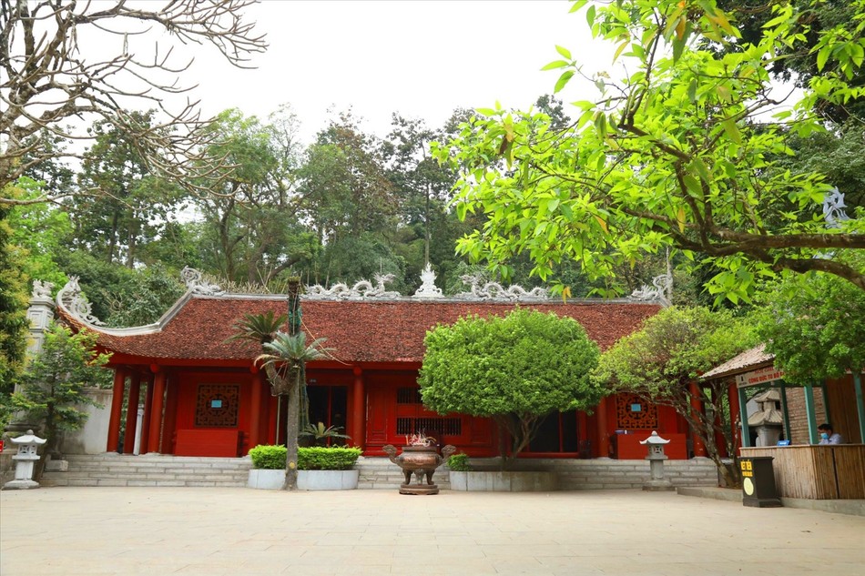Relic point Vietnam
Việt NamHouse number 1, lane 42 Me Linh
House No. 1, Alley 42 Me Linh, An Bien Ward, Le Chan District, Hai Phong is a secret agency of the Provincial Committee of the Vietnam Revolutionary Youth Comrades Association of Hai Phong in 1927 - 1929, a secret agency of Indochina Communist Party Committee of Hai Phong Province in the period 1929 - 1930. There was once the base of operations of comrades Nguyen Duc Canh, an elite soldier of the Party, a son of the working class. People and working people of Hai Phong. After attending a political training class organized by comrade Nguyen Ai Quoc in Guangzhou, in September 1927, comrade Nguyen Duc Canh returned home to work and was appointed by the Vietnam Revolutionary Youth Committee as comrades of the Association. Secretary of the Provincial Party Committee of Vietnam Revolutionary Youth Comrades Association of Hai Phong. In early 1928, he implemented proletarianization and opened training classes, wrote newspapers to enlighten the revolutionary masses, and fought against the oppression and exploitation of the French colonialists. In June 1929, the Indochina Communist cell was established. In September 1929, at the above location (1/42 Me Linh), a conference of outstanding communist youth voted to establish the Indochina Communist Party of Hai Phong. After the conference to unify the three Communist Party organizations in Vietnam (February 3, 1930), comrade Nguyen Duc Canh, as Northern Party Committee of Tonkin, returned to consolidate the Hai Phong Party Committee. Thanks to the correct policy of the Central Government, under the direct direction of the Northern Party Committee, the Hai Phong Party Committee was able to mobilize the masses to fight enthusiastically and continuously. In 1929, the Governor of Hai Phong propagandized, distorted and defamed the noble ideals of the communists. Comrade Nguyen Duc Canh wrote an article exposing the colonialist's distorted arguments, and at the same time Through this, we enlighten the masses to clearly see their sinister face and call on the masses to support the communists for the cause of national and class liberation. In this house, there are still some relics (restored) that comrade Nguyen Duc Canh used such as: desk, cabinet, wooden bed. Every year, the house at 1/42 Me Linh is cared for and renovated by the Party Committee and people of Hai Phong. That is the place that marked a period of secret activities of the Party. Comrade Nguyen Duc Canh, an eminent revolutionary soldier of the Party, the first Secretary, a glorious son of the working class and the people of Hai Phong, fell at a very young age. Today, at 124 Nguyen Duc Canh, there is also a memorial plaque for comrades. SOURCE: Hai Phong City Electronic Information Portal
Hai Phong 2674 view
Mo Pagoda Relics
Mo Pagoda Relics - Hai Phong spiritual tourist destination located in Ngu Phuc Commune, Kien Thuy district, Hai Phong city Legend has it that Mo Pagoda worships Princess Quynh Tran, daughter of King Tran Thanh Tong, who also publicized this land when choosing this place to build a pagoda, recruiting people to reclaim land, and build together. build. The pagoda has an ancient beauty, quiet over the years, along with an ancient rice tree that has stood tall for more than 720 years, recognized as a Vietnamese heritage tree. In 1991, Mo Pagoda was recognized as a National Historical and Cultural Monument. SOURCE: VIETNAM NATIONAL TOURISM BUREAU
Hai Phong 2658 view
Red Pagoda relic area
The Red Pagoda relic area is located on Le Lai Street, Ngo Quyen district, Hai Phong city Red Pagoda is the common name of the ancient Linh Do Tu pagoda. The reason the pagoda is named Linh Do is because this is the place that villagers established in the high basin area near the riverbank, with the desire to worship Buddha and pray for Tathagata's salvation for the unfortunate souls drifting to the riverbank here. . According to the people of this place, the Red Pagoda is one of the most sacred pagodas in the city of red poinciana. The pagoda also attracts pilgrims and sightseeing visitors when it possesses ancient architecture with 3 floors, 20 roofs, 26m high - a unique architecture that is unique in the history of pagoda architecture in Vietnam. . SOURCE: VIETNAM NATIONAL TOURISM BUREAU
Hai Phong 2920 view
Bach Dang Giang relic area
Bach Dang Giang relic area in Thuy Nguyen, Hai Phong is 20 hectares wide, located in the Trang Kenh scenic complex recognized in 1962. Those three naval battles were, the battle of Ngo Quyen to defeat the Southern Han army in 938, the battle of Le Hoan to defeat the Song army in 981 and the battle of Tran Quoc Tuan to defeat the Mongol Yuan army in 1288. Great as that, but with remaining legacies is still not enough to show the magnitude of those victories. Recognizing these great values, since 2008, dedicated people have been determined to rebuild the complex that marks the sacred soul of the mountains and rivers of the South. The entrance to the relic is a pebble garden and a stone pillar about 5 meters high, all four sides are engraved with words, the middle side is engraved with the poem "Giang san is prosperous Bach Dang thau", the remaining three sides praise the merits of the three predecessors. in naval battles. The complex has many other areas such as Bach Dang Giang temple worshiping Ngo Quyen Vuong, who founded the Bach Dang stake battle, defeated the Southern Han army in 938, ended 1117 years of Northern domination, and opened Dai Viet civilization. Trang Kenh Vong De Temple worships King Le Dai Hanh, who in 981 recreated the stake of Ngo Quyen to attack Song Binh Chiem, bringing Dai Co Viet on par with Dai Han. The Trang Kenh shrine worships Quoc Cong Tiet Hung Dao Dai Vuong Tran Quoc Tuan, who defeated the Mongol army three times, culminating in the Bach Dang victory in 1288, opening up the brilliant East Asian civilization. All three temples are designed according to ancient architecture with a wonderful combination of wood and natural stone. The Temple of President Ho Chi Minh is the last place in the four sacred words of the Bach Dang Giang relic site. This is the first place in Hai Phong to build a temple to worship President Ho Chi Minh, the great leader of the nation, who is always in the hearts of all Vietnamese people. Truc Lam Temple of Trang Kenh, this is a pagoda modeled after Dong Pagoda in Yen Tu. The pagoda worships Buddha Tathagata, Dama and Bodhisattva, Buddha Emperor Tran Nhan Tong. At the foot of the pagoda are the Bach Ngoc statues of 18 Arhats and an ancient banyan tree over a hundred years old. The pagoda is one of the highest places in the Bach Dang Giang relic area, with a panoramic view of the spacious space, overlooking the Bach Dang river and the majestic Dong Trieu range. Especially on clear days, visitors can also see Yen Tu landscape. The Holy Mother Temple in the relic worships the First Mother of Heaven, the Second Mother of Thuong Ngan, and the Third Mother of Thoai Phu. In the temple there are also incense burners and statues worshiping Ngu Vi Ton Ong, Tam Vi Hoang, Duc Nam Hai Than Vuong and Mau Son Trang. In the relic area, there is also a museum displaying Bach Dang pile artifacts preserved in their original state; diagram of the battles on Bach Dang river; archaeological sites of ceramics from the Le and Tran dynasties..; Vietnamese history through the ages. SOURCE: VIETNAM NATIONAL TOURISM BUREAU
Hai Phong 3224 view
Thu Le Communal House
Thu Le communal house is located in Sia town, Quang Dien district, Thua Thien Hue province, 16km north of Hue city center, 1km from Quang Dien district capital. Thu Le village is one of the villages established quite early, before Nguyen Hoang's time to defend Thuan Hoa. After the village was established, 8 cultivators chose the central location of the village to build the Communal House. The communal house is located on a campus of about 1,000 square meters. From the outside are 4 tall square-shaped pillars, each pillar has a parallel sentence in Chinese characters. 5m away from the pillar is the stele house, semicircular lake, followed by the screen. The communal house consists of 5 compartments and 2 wings, with 48 large wooden columns. The communal house has no partitions and a door system on the facade, and the roof is covered with yin and yang tiles. The interior is divided into two parts, inside is the Harem with altars arranged, outside is the Front Hall with hanging diaphragms, parallel tureens and parallel sentences. On the left and right sides of the temple, there are two monks' houses. Currently, Thu Le Communal House still preserves: a stone plaque, an amulet stone, 57 ordinations, more than 400 pages of documents (geography), 16 parallel sentences, 3 horizontal paintings, two wooden crane statues. The outstanding feature of Thu Le communal house is the traditional beam house style, with sturdy wooden beams symbolizing the residents of Tam Giang lagoon. Every year there are two main festivals, Spring Te (January of the Lunar Calendar) and Autumn Te (July of the Lunar Calendar). With that historical, architectural and artistic value, Thu Le Communal House was recognized as a national relic according to Decision No. 61/1999-Decision/Ministry of Culture and Information, dated September 13, 1999 of the Ministry of Culture and Information. Culture and Information (now the Ministry of Culture, Sports and Tourism) Source: Thua Thien Hue Electronic Information Portal.
Hue 2874 view
Dinh Da Le
Da Le communal house is located in Thuy Van ward, Hue city, Thua Thien Hue province, about 6km south of Hue city center. Da Le Communal House was built around the 7th year of Minh Mang (1826) and is a relatively ancient architectural work, awarded by King Khai Dinh with 4 words "My Tuc Kha Gia" meaning "Good customs worthy of praise". Da Le communal house campus is 2,158m2 wide. The layout of the communal house includes: semicircular lake - symbolic pillar - screen - Great communal house linked together along a vertical axis. The Dai Dinh building is made in the style of a three-compartment house with two wings, with an area of 221m2 (17m x 13m). The truss columns are made of wood, with a harmonious structure, including 28 large columns, of which the largest row of columns (master column) has 8 columns, the second row of columns (military column) has 16 columns, and the third row of columns (porch column) has 4 columns. The roof of Dinh Da Le is slightly horizontal, tiled, decorated with "Two dragons flanking the moon", the four corners of the roof have a "dragon return" symbol. The interior of the communal house has a wooden altar lacquered with gold and meticulously carved. On the ceremonial gates, the three panels are carved with typical motifs of Nguyen Dynasty art. Da Le Communal House still preserves 20 couplets and 6 horizontal paintings. Over time and war, Da Le communal house was restored many times. Through the renovations, some wooden structures were replaced with reinforced cement. Da Le Communal House is a typical architectural relic with value in terms of traditional wooden architecture, with Hue folk house style. Da Le Communal House is also the gathering place and many traditional festivals and cultural activities of the village take place. In particular, many important historical events took place here by local people responding to patriotic movements and national liberation movements. With the architectural, artistic and historical value of the monument, on January 19, 2001, the Ministry of Culture and Information (now the Ministry of Culture, Sports and Tourism) issued Decision No. 04/2001/ Decision - The Ministry of Culture and Information recognizes Da Le communal house as a national architectural and artistic relic. Source: Thua Thien Hue Electronic Information Portal.
Hue 2613 view
Bao Ngan Pagoda
Bao Ngan Pagoda is located in Song Lo commune, Viet Tri city, Phu Tho province. Bao Ngan Pagoda is an ancient pagoda. Legend has it that it was originally a manor house of King Hung's daughter, and was built by the Patriarchs into a Buddhist temple, a place of spiritual warmth for the Buddhist population of the entire region. vast. Through the ups and downs of time, the temple has become a ruin. From the ancestral home of Huong Pagoda - Ha Tay, and being assigned by Buddha to Bao Ngan Pagoda, Venerable Thich Minh Thuan, step by step, persistently created both the material and spiritual foundations of the pagoda, while also developing a mind of indifference. hesitate to make efforts to contribute to the Dharma propagation industry in Phu Tho. Initially, the Master built temporary shacks, then step by step built a lecture hall, guest house, monk's house, Patriarch's house,... solid and majestic. Truong An retreats, retreats and festivals are still held here. Like bees returning to the hive, Buddhists continue to practice and study in increasing numbers. This place has become a famous Gia Lam place in the region. Bao Ngan Pagoda has architecture and interior design following Chan Tinh style combined with Mat Tinh initiates. In particular, it has a palace worshiping Patriarch Padmasambhava - an important patriarch in Tibetan Tantra. Venerable Minh Thuan, one of the outstanding Dharma disciples of Patriarch Vien Thanh, is known as the person who brought Esoteric Buddhism back to Vietnam in 1992. The architecture of Bao Ngan Pagoda follows the shape of the word "Cong", with offerings overlapping each other to form eight roofs. The harem also has twelve roofs, with a floor area larger than 500 square meters and a height of up to 16.5 meters. The pagoda now stands majestically on the banks of the Lo River, near the historic Viet Tri bridge. SOURCE: PHU THO NEWSPAPER
Phu Tho 2762 view
Thuong Temple
Thuong Temple's literal name is Kinh Thien Lanh Dien (Heaven Temple on Nghia Linh Mountain). The Temple is an architectural work of the Hung Temple complex relic site located in Co Tich village, Hy Cuong commune, Viet Tri city, Phu Tho province. Thuong Temple was built on the old foundation of the temple worshiping the mountain god, rice god, Thanh Giong..., where Hung kings often conducted rituals to pray to heaven and earth, hoping for good weather and good crops. for all people to be prosperous and happy. There are documents that suggest that Thuong Temple was built in the 15th century. The temple currently has three compartments and a curved tiled roof. The temple door has a horizontal painting: Nam Viet Trieu To (Eternal Patriarch of Vietnam), inside the temple there is a great painting: Tu Ton Bao Chi (Descendants must preserve it). There are also many couplets praising the merits of the Holy Patriarchs. The altar in the temple has tablets of 18 generations of Hung kings (Eighteenth Hung Tu Thanh Vuong Thanh Thanh) and three mountain gods: Tuot Cao Son (Nghia Linh mountain), Ap Son (Troc mountain), Vien Son (Toc mountain). On both sides in front of the temple door are two stone pillars, said to have been erected by King An Duong, swearing to forever preserve the Hung family's country and brocade. Currently, the temple has a Vuong-style architecture, built on 4 levels: Drum bell house, Great altar, Pre-worship and Harem. In the Thuong Temple, there is a great painting titled "Nam Viet Trieu To", meaning the Founder of Vietnam. The temple is made in the style of Vuong lettering, with 3 levels. In front is the ritual gate, then the grand altar (level 1), the front altar (level 2) and the harem (level 3). In the book "Hung Temple, a special national historical and cultural relic", it is written: The Ritual Gate architecture is in the style of the Nguyen Dynasty, with 4 large pillars forming 3 domed gates. The pillars above are covered in the style of lanterns, the four sides are decorated with four sacred animals, and the top of the pillar is covered with 4 lions. Above the roof of the middle gate is decorated with "two dragons flanking the sun", images of two winding dragons. On both sides there are statues of boxers, above is an image of a phoenix and a briefcase. In the grand pavilion, the front altar and the harem structure are built into 3 interconnected levels. The premises have a structure of 3 compartments and 2 rows of columns. Especially the harem is a solemn place, inside there are 4 altars. At the three front altars, there are dragon thrones and tablets placed in the altar. All are elaborately carved, painted and gilded splendidly. On the left hand side of Thuong Temple, there is a stone oath pillar, which is said to have been erected by Thuc Phan when he was enthroned by the 18th Hung King to swear to protect the country that Hung King handed over. Over time, traces of stone columns were buried. In 1968, researchers found ancient stone pillars deep underground in the Thuong Temple area. Since then, the oath stone pillar was rebuilt on the right side in front of the temple yard. In 2003, the stone column was restored to its original design; In 2009, it was renovated and embellished with semi-precious stones with the current design. SOURCE: PHU THO NEWSPAPER
Phu Tho 2867 view
Ha Temple
Ha Temple is an architectural work of the Hung Temple complex relic site located in Co Tich village, Hy Cuong commune, Viet Tri city, Phu Tho province. Legend has it that the place where Au Co's mother went into labor gave birth to a sac of a hundred eggs, which hatched into a hundred children. The origin of the Vietnamese community, the meaning "compatriot" (same bundle) originated from here.. When the children were wise Father Lac Long Quan brought 50 children to the sea to build dikes and expand the territory. Au Co's mother brought her 50 children up to the mountains to plant mulberries, raise silkworms, weave cloth, and build a life. The eldest son stayed to be the King, passed down from father to son for 18 generations, all called Hung Vuong, creating a lineage of Dragons and Fairies. The temple was built around the 17th - 18th centuries and is made of two layers in the style of Nhi; This is the place to worship the Hung Kings. Thien Quang Thien Tu Pagoda: Located to the right of Ha Temple, built in the mid-15th century. The remaining architecture today is the altar, eight-roof bell tower, beams, traps, and beautiful carvings bearing the mark of the Le Dynasty. . Next to it is a cycad tree about 700 years old. Legend has it that when Au Co's mother gave birth to a bundle of hundreds of eggs, a bright cloud shone down from the sky. Later, people built a pagoda there called Thien Quang Thien Tu (where the light from the sky shines down), in addition, the pagoda also has another name: Son Canh Thua Long Tu. The Second-style architecture includes the front hall and the back palace, each building has three compartments, 1.5 m apart. The architecture of the Ha Temple is simple, with a bridge truss throughout, with pillows attached to the end of the truss making the back roof longer than the front roof, hitched with pillars, the roof is covered with nose tiles, locally called pig nose tiles. Doc built a wall adjacent to the harem, with reliefs on both sides, one big side, one horse side. The roof is flat and has no artistic decorations. The small, level 4 temple includes 3 small rooms for worship. In front of the temple is a large stone incense burner for visitors to worship. SOURCE: PHU THO NEWSPAPER
Phu Tho 2704 view
Thien Quang Pagoda
Thien Quang Pagoda, also known as Thien Quang Thien Tu, is located in the Hung Temple cultural and historical relic site, northwest of Viet Tri city, in Hy Cuong commune, Lam Thao district, Phu Tho province. . In the Hung Temple Cultural and Historical Relic Area, this place stands near the Ha Temple, along with the Trung Temple (Hung Vuong ancestral temple), the Upper Temple (Kinh Thien Linh Dien, Cuu Trung Tien Dien), and the Well Temple, as well as the mausoleum. King Hung's tomb. The original name of the pagoda was Vien Son Co Tu, but later it was changed to Thien Quang Thien Tu. This pagoda is one of the works of the Northern sect. The construction history of Thien Quang Pagoda is closely associated with the Le Trung Hung period. The pagoda's three entrance gates are designed in the style of three compartments and two wings, simulating a stack of beds, clearly demonstrating the fine art of the Later Le period. In particular, the pagoda has an ancient bell, and in front of the pagoda yard is a three-branched cycad tree, which has existed for more than 700 years. In the pagoda, the Buddha Hall is solemn with the presence of statues of Tam The Buddha, Amitabha Tam Ton, Sakyamuni Tam Ton, Avalokiteśvara, Dharma Protector and many other Buddhas. SOURCE: PHU THO NEWSPAPER
Phu Tho 2948 view
